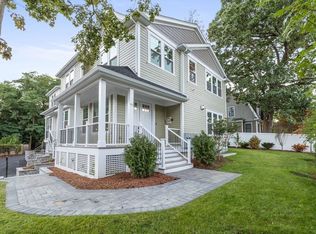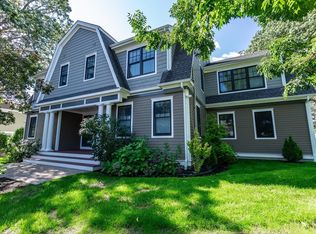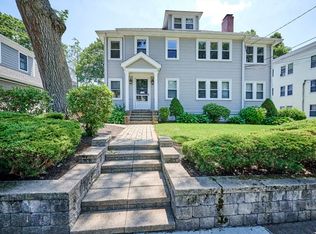Sold for $1,500,000 on 04/21/23
$1,500,000
67 Walnut St #2, Newton, MA 02460
4beds
3,290sqft
Condominium
Built in 2022
-- sqft lot
$1,610,400 Zestimate®
$456/sqft
$6,380 Estimated rent
Home value
$1,610,400
$1.51M - $1.72M
$6,380/mo
Zestimate® history
Loading...
Owner options
Explore your selling options
What's special
Located in the bustling Newtonville, this elegant bright new construction 4 bedroom, 3.5 bathroom unit is ready for move-in. Full of natural light, you enter into a foyer flanked by a formal living and dining room. Featuring a stunning and bright kitchen with a large pantry closet, opening in to a spacious family room with a gorgeous showpiece gas fireplace, high ceilings, hickory hardwood floors throughout & direct access to the patio and exclusive yard area. The second floor features a primary bedroom retreat, a large walk-in closet and en-suite bath. 2 large bedrooms, a second full bath and laundry area round out the spacious 2nd level. The lower level has a bedroom, a WIC, full bath that can be used as a guest bedroom, family room, storage room adds essential additional living space to this very special home! Minutes to everything, including the Newtonville Commuter Rail Station, Routes 128, Mass Pike, restaurants, shopping & all that Newtonville has to offer!
Zillow last checked: 8 hours ago
Listing updated: April 22, 2023 at 12:19pm
Listed by:
The Shahani Group 617-216-1493,
Compass 617-752-6845,
Shalini Shahani 617-216-1493
Bought with:
Katie McIntyre
Hammond Residential Real Estate
Source: MLS PIN,MLS#: 73070166
Facts & features
Interior
Bedrooms & bathrooms
- Bedrooms: 4
- Bathrooms: 4
- Full bathrooms: 3
- 1/2 bathrooms: 1
Primary bedroom
- Level: Second
- Area: 288
- Dimensions: 18 x 16
Bedroom 2
- Level: Second
Bedroom 3
- Level: Second
- Area: 182
- Dimensions: 14 x 13
Bedroom 4
- Level: Basement
- Area: 208
- Dimensions: 13 x 16
Primary bathroom
- Features: Yes
Bathroom 1
- Level: First
- Area: 25
- Dimensions: 5 x 5
Bathroom 2
- Features: Bathroom - Full
- Level: Second
- Area: 78
- Dimensions: 13 x 6
Bathroom 3
- Level: Second
- Area: 50
- Dimensions: 10 x 5
Dining room
- Level: First
- Area: 182
- Dimensions: 14 x 13
Family room
- Level: First
- Area: 288
- Dimensions: 18 x 16
Kitchen
- Level: First
- Area: 210
- Dimensions: 14 x 15
Living room
- Level: First
- Area: 234
- Dimensions: 18 x 13
Heating
- Forced Air, Natural Gas
Cooling
- Central Air, Individual, Unit Control
Appliances
- Laundry: Second Floor, In Unit, Electric Dryer Hookup, Washer Hookup
Features
- Bathroom, Finish - Sheetrock
- Flooring: Wood, Tile, Hardwood
- Windows: Insulated Windows
- Has basement: Yes
- Number of fireplaces: 1
- Common walls with other units/homes: 2+ Common Walls
Interior area
- Total structure area: 3,290
- Total interior livable area: 3,290 sqft
Property
Parking
- Total spaces: 2
- Parking features: Attached, Under, Off Street
- Attached garage spaces: 1
- Uncovered spaces: 1
Features
- Patio & porch: Patio
- Exterior features: Patio
Details
- Parcel number: 684645
- Zoning: MR1
Construction
Type & style
- Home type: Condo
- Property subtype: Condominium
Materials
- Frame
- Roof: Shingle
Condition
- Year built: 2022
Utilities & green energy
- Electric: Circuit Breakers
- Sewer: Public Sewer
- Water: Public
- Utilities for property: for Gas Range, for Electric Dryer, Washer Hookup
Green energy
- Energy efficient items: Thermostat
Community & neighborhood
Community
- Community features: Public Transportation, Shopping, Walk/Jog Trails, Highway Access, Public School, T-Station
Location
- Region: Newton
HOA & financial
HOA
- HOA fee: $400 monthly
- Services included: Water, Sewer, Insurance, Maintenance Grounds, Snow Removal
Other
Other facts
- Listing terms: Contract
Price history
| Date | Event | Price |
|---|---|---|
| 4/21/2023 | Sold | $1,500,000-3.2%$456/sqft |
Source: MLS PIN #73070166 | ||
| 2/20/2023 | Contingent | $1,550,000$471/sqft |
Source: MLS PIN #73070166 | ||
| 2/1/2023 | Price change | $1,550,000-3.1%$471/sqft |
Source: MLS PIN #73070166 | ||
| 1/12/2023 | Listed for sale | $1,599,000$486/sqft |
Source: MLS PIN #73070166 | ||
| 1/9/2023 | Listing removed | $1,599,000$486/sqft |
Source: MLS PIN #73050421 | ||
Public tax history
| Year | Property taxes | Tax assessment |
|---|---|---|
| 2025 | $13,725 | $1,400,500 |
Find assessor info on the county website
Neighborhood: Nonantum
Nearby schools
GreatSchools rating
- 7/10Horace Mann Elementary SchoolGrades: K-5Distance: 0.3 mi
- 8/10F A Day Middle SchoolGrades: 6-8Distance: 0.1 mi
- 9/10Newton North High SchoolGrades: 9-12Distance: 0.8 mi
Get a cash offer in 3 minutes
Find out how much your home could sell for in as little as 3 minutes with a no-obligation cash offer.
Estimated market value
$1,610,400
Get a cash offer in 3 minutes
Find out how much your home could sell for in as little as 3 minutes with a no-obligation cash offer.
Estimated market value
$1,610,400


