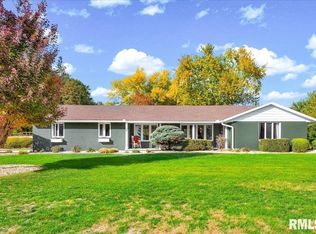Sold for $440,000 on 11/12/24
$440,000
67 Waldheim Rd, Morton, IL 61550
4beds
3,371sqft
Single Family Residence, Residential
Built in 1989
0.76 Acres Lot
$474,700 Zestimate®
$131/sqft
$2,988 Estimated rent
Home value
$474,700
$361,000 - $627,000
$2,988/mo
Zestimate® history
Loading...
Owner options
Explore your selling options
What's special
Welcome to your new haven nestled among mature trees on a spacious .76-acre lot! This charming one owner home in Morton has been lovingly updated to enhance comfort and style, featuring a whole house backup generator installed in 2016 (with a 10-year warranty!) Spread over 2 floors, you'll find four cozy bedrooms, including a large primary bedroom on the second floor complete with a modern en-suite bath that boasts a tiled shower and dbl vanity. There's even a bonus room off the primary bedroom that’s perfect for your home office or a serene nursery space. Main floor guest bedroom. Full guest bath on the main floor. The kitchen was revamped in 2019 with refaced cabinets and shiny granite countertops—it’s sure to inspire your inner chef! The dining room, kitchen, foyer, sunroom, stairs, and hallway all boast beautifully refinished hardwood floors. Entertain friends in the living room by the glow of a wood-burning fireplace or relax with a good book in the sunroom while overlooking the tranquility of your private backyard. And when life gets messy, the main floor laundry room is right off the garage for easy cleanup. For the hobbyists, the basement includes a partially finished area with large windows and a separate space set up as a woodworking shop. Check out the ample storage throughout and extra space above the oversized 2 car garage. Partially fenced in yard w/ patio. This home is a must see in person! Over 4,000 sq ft. Don't miss your chance to make it your next home!
Zillow last checked: 8 hours ago
Listing updated: November 15, 2024 at 12:01pm
Listed by:
Alex J Smith Mobl:309-657-5365,
Keller Williams Premier Realty
Bought with:
Stephen Schauble, 475152640
The Royal Realty Company Illin
Source: RMLS Alliance,MLS#: PA1253496 Originating MLS: Peoria Area Association of Realtors
Originating MLS: Peoria Area Association of Realtors

Facts & features
Interior
Bedrooms & bathrooms
- Bedrooms: 4
- Bathrooms: 3
- Full bathrooms: 3
Bedroom 1
- Level: Upper
- Dimensions: 13ft 5in x 14ft 11in
Bedroom 2
- Level: Upper
- Dimensions: 12ft 1in x 11ft 11in
Bedroom 3
- Level: Upper
- Dimensions: 12ft 3in x 12ft 1in
Bedroom 4
- Level: Main
- Dimensions: 10ft 1in x 12ft 1in
Other
- Level: Main
- Dimensions: 13ft 3in x 13ft 3in
Other
- Level: Upper
- Dimensions: 14ft 1in x 12ft 1in
Other
- Area: 507
Additional room
- Description: Sunroom
- Level: Main
- Dimensions: 14ft 1in x 12ft 1in
Family room
- Level: Basement
- Dimensions: 23ft 4in x 14ft 5in
Kitchen
- Level: Main
- Dimensions: 13ft 9in x 11ft 4in
Laundry
- Level: Main
- Dimensions: 7ft 5in x 7ft 4in
Living room
- Level: Main
- Dimensions: 24ft 7in x 15ft 1in
Main level
- Area: 1536
Upper level
- Area: 1328
Heating
- Forced Air
Cooling
- Central Air
Appliances
- Included: Dishwasher, Range Hood, Microwave, Range, Refrigerator, Water Softener Owned, Gas Water Heater
Features
- Ceiling Fan(s)
- Windows: Blinds
- Basement: Full,Partially Finished
- Attic: Storage
- Number of fireplaces: 1
- Fireplace features: Wood Burning, Living Room
Interior area
- Total structure area: 2,864
- Total interior livable area: 3,371 sqft
Property
Parking
- Total spaces: 2
- Parking features: Attached, Paved, Oversized
- Attached garage spaces: 2
- Details: Number Of Garage Remotes: 2
Features
- Levels: Two
Lot
- Size: 0.76 Acres
- Dimensions: 176 x 190
- Features: Level
Details
- Parcel number: 060608207021
Construction
Type & style
- Home type: SingleFamily
- Property subtype: Single Family Residence, Residential
Materials
- Frame, Wood Siding
- Foundation: Block
- Roof: Shingle
Condition
- New construction: No
- Year built: 1989
Utilities & green energy
- Sewer: Public Sewer
- Water: Public
- Utilities for property: Cable Available
Community & neighborhood
Location
- Region: Morton
- Subdivision: Waldheim
HOA & financial
HOA
- Has HOA: Yes
- HOA fee: $40 monthly
- Services included: Snow Removal
Other
Other facts
- Road surface type: Paved
Price history
| Date | Event | Price |
|---|---|---|
| 11/12/2024 | Sold | $440,000-2%$131/sqft |
Source: | ||
| 10/13/2024 | Pending sale | $449,000$133/sqft |
Source: | ||
| 9/26/2024 | Listed for sale | $449,000$133/sqft |
Source: | ||
| 9/25/2024 | Listing removed | -- |
Source: Owner | ||
| 9/7/2024 | Listed for sale | $449,000$133/sqft |
Source: Owner | ||
Public tax history
| Year | Property taxes | Tax assessment |
|---|---|---|
| 2024 | $7,464 +4.4% | $116,450 +7.3% |
| 2023 | $7,149 +4.5% | $108,490 +8.9% |
| 2022 | $6,845 +4.5% | $99,630 +4% |
Find assessor info on the county website
Neighborhood: 61550
Nearby schools
GreatSchools rating
- 6/10Lettie Brown Elementary SchoolGrades: K-6Distance: 0.4 mi
- 9/10Morton Jr High SchoolGrades: 7-8Distance: 1.8 mi
- 9/10Morton High SchoolGrades: 9-12Distance: 2 mi
Schools provided by the listing agent
- High: Morton
Source: RMLS Alliance. This data may not be complete. We recommend contacting the local school district to confirm school assignments for this home.

Get pre-qualified for a loan
At Zillow Home Loans, we can pre-qualify you in as little as 5 minutes with no impact to your credit score.An equal housing lender. NMLS #10287.
