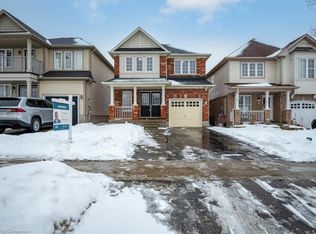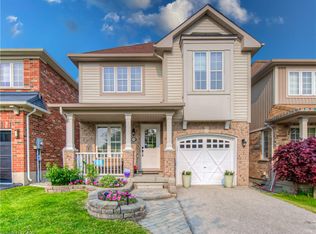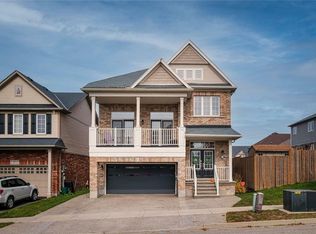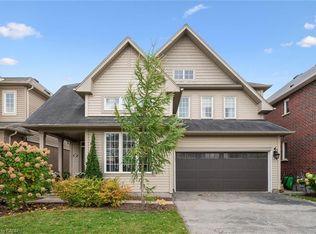Sold for $815,000 on 08/01/25
C$815,000
67 Wakefield St, Woolwich, ON N0B 1M0
3beds
1,757sqft
Single Family Residence, Residential
Built in 2009
-- sqft lot
$-- Zestimate®
C$464/sqft
$-- Estimated rent
Home value
Not available
Estimated sales range
Not available
Not available
Loading...
Owner options
Explore your selling options
What's special
Welcome to this charming 1757 sq. ft home, ideally located in Breslau on a corner lot close to HWY 7 and the Regional Airport. Perfect for families with convenient access to a walking path leading to nearby park and community center. This home offers a well thought out floor plan with 2 spacious living areas on the main floor, perfect for both relaxation and entertaining. The bright, eat-in kitchen with granite counters is a central feature, providing plenty of space for casual dining and meal prep. The main floor also features a powder room and entry to home from garage, offering both functionality and comfort for your family's needs. The primary bedroom is a true retreat, featuring a generous en-suite bathroom, creating a peaceful way to unwind. Both secondary bedrooms come with custom California closets, offering ample storage and organization. An unfinished basement provides endless potential, whether you want to finish it for extra living space or use it as a fantastic storage area. The attached garage offers convenience and extra storage space, and the homes prime location places you just a short walk from the local elementary school, making it a perfect spot for families. With a fantastic layout, ideal location, and incredible features, this home offers wonderful balance or comfort and accessibility!
Zillow last checked: 8 hours ago
Listing updated: August 21, 2025 at 12:27am
Listed by:
Laurie Dwyer, Salesperson,
RE/MAX SOLID GOLD REALTY (II) LTD.
Source: ITSO,MLS®#: 40711176Originating MLS®#: Cornerstone Association of REALTORS®
Facts & features
Interior
Bedrooms & bathrooms
- Bedrooms: 3
- Bathrooms: 3
- Full bathrooms: 2
- 1/2 bathrooms: 1
- Main level bathrooms: 1
Other
- Level: Second
Bedroom
- Level: Second
Bedroom
- Level: Second
Bathroom
- Features: 2-Piece
- Level: Main
Bathroom
- Features: 4-Piece
- Level: Second
Other
- Features: 4-Piece
- Level: Second
Eat in kitchen
- Level: Main
Family room
- Level: Main
Laundry
- Level: Second
Living room
- Level: Main
Heating
- Forced Air, Natural Gas
Cooling
- Central Air
Appliances
- Included: Water Softener, Dishwasher, Dryer, Microwave, Refrigerator, Stove, Washer
- Laundry: Laundry Room, Upper Level
Features
- Rough-in Bath
- Windows: Window Coverings
- Basement: Full,Unfinished,Sump Pump
- Has fireplace: No
Interior area
- Total structure area: 1,757
- Total interior livable area: 1,757 sqft
- Finished area above ground: 1,757
Property
Parking
- Total spaces: 3
- Parking features: Attached Garage, Asphalt, Private Drive Single Wide
- Attached garage spaces: 1
- Uncovered spaces: 2
Features
- Patio & porch: Porch
- Frontage type: East
- Frontage length: 40.06
Lot
- Dimensions: 40.06 x
- Features: Urban, Airport, Corner Lot, Highway Access, Park, Playground Nearby, Schools
Details
- Parcel number: 227134036
- Zoning: R-5A
Construction
Type & style
- Home type: SingleFamily
- Architectural style: Two Story
- Property subtype: Single Family Residence, Residential
Materials
- Board & Batten Siding, Vinyl Siding
- Foundation: Poured Concrete
- Roof: Asphalt Shing
Condition
- 16-30 Years
- New construction: No
- Year built: 2009
Utilities & green energy
- Sewer: Sewer (Municipal)
- Water: Municipal-Metered
Community & neighborhood
Location
- Region: Woolwich
Price history
| Date | Event | Price |
|---|---|---|
| 8/1/2025 | Sold | C$815,000C$464/sqft |
Source: ITSO #40711176 | ||
Public tax history
Tax history is unavailable.
Neighborhood: N0B
Nearby schools
GreatSchools rating
No schools nearby
We couldn't find any schools near this home.
Schools provided by the listing agent
- Elementary: Breslau P.S, St. Boniface
- High: Grand River C.I, St. Davids
Source: ITSO. This data may not be complete. We recommend contacting the local school district to confirm school assignments for this home.



