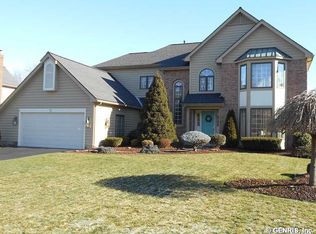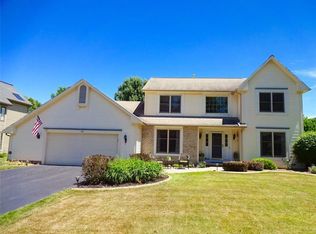Closed
$433,000
67 Wakecliffe Dr, Rochester, NY 14616
4beds
2,256sqft
Single Family Residence
Built in 1995
0.37 Acres Lot
$436,000 Zestimate®
$192/sqft
$2,970 Estimated rent
Maximize your home sale
Get more eyes on your listing so you can sell faster and for more.
Home value
$436,000
$414,000 - $458,000
$2,970/mo
Zestimate® history
Loading...
Owner options
Explore your selling options
What's special
WOW! This is the one! Boasting over 2200 square feet with fresh paint throughout and tons of natural light. Beautiful hardwoods all through the 1st & 2nd floor. Walk through the door to your large foyer with a front office and living room! The living room opens into your formal dining room perfect for large holiday gatherings. The eat in kitchen has plenty of storage & open concept to the large, bright family room with a gas fireplace & sliding glass door that leads to your trex deck & flawless paver patio! Giant backyard perfect for any outdoor activities as its already set up with outdoor electric for your future hot tub or pool! The upstairs is STUNNING. Showcasing 3 large bedrooms, & a full bathroom with double vanity. Spacious master bedroom connects to a newly renovated bathroom with a massive shower surrounded by 6 body sprayers, a handheld shower head & a 2'x4' rain shower head. This bathroom is better than a spa! This all leads to a walk in closet with built in shelves! Last, but not least, the partially finished basement is perfect for a gym, office or playroom! Extra storage space in the mechanics room! Delayed negotiations until 3/25 @3pm!
Zillow last checked: 8 hours ago
Listing updated: April 30, 2024 at 09:39am
Listed by:
Kelzi Sobolewski 585-414-3579,
Revolution Real Estate,
Grant D. Pettrone 585-653-7700,
Revolution Real Estate
Bought with:
Robert Piazza Palotto, 10311210084
High Falls Sotheby's International
Source: NYSAMLSs,MLS#: R1527124 Originating MLS: Rochester
Originating MLS: Rochester
Facts & features
Interior
Bedrooms & bathrooms
- Bedrooms: 4
- Bathrooms: 3
- Full bathrooms: 2
- 1/2 bathrooms: 1
- Main level bathrooms: 1
Bedroom 1
- Level: Second
Bedroom 1
- Level: Second
Bedroom 2
- Level: Second
Bedroom 2
- Level: Second
Bedroom 3
- Level: Second
Bedroom 3
- Level: Second
Bedroom 4
- Level: Second
Bedroom 4
- Level: Second
Basement
- Level: Basement
Basement
- Level: Basement
Dining room
- Level: First
Dining room
- Level: First
Family room
- Level: First
Family room
- Level: First
Kitchen
- Level: First
Kitchen
- Level: First
Living room
- Level: First
Living room
- Level: First
Heating
- Gas, Forced Air
Cooling
- Central Air
Appliances
- Included: Built-In Refrigerator, Dryer, Electric Oven, Electric Range, Disposal, Gas Water Heater, Microwave, Refrigerator, Tankless Water Heater, Washer
- Laundry: Main Level
Features
- Ceiling Fan(s), Den, Separate/Formal Dining Room, Eat-in Kitchen, Separate/Formal Living Room, Home Office, Kitchen Island, Kitchen/Family Room Combo, Pantry, Sliding Glass Door(s), Bath in Primary Bedroom
- Flooring: Hardwood, Laminate, Tile, Varies
- Doors: Sliding Doors
- Basement: Full,Partially Finished,Sump Pump
- Number of fireplaces: 1
Interior area
- Total structure area: 2,256
- Total interior livable area: 2,256 sqft
Property
Parking
- Total spaces: 2
- Parking features: Attached, Electricity, Garage, Driveway, Garage Door Opener
- Attached garage spaces: 2
Features
- Levels: Two
- Stories: 2
- Patio & porch: Deck, Patio
- Exterior features: Blacktop Driveway, Deck, Play Structure, Patio
Lot
- Size: 0.37 Acres
- Dimensions: 99 x 169
- Features: Rectangular, Rectangular Lot, Residential Lot
Details
- Additional structures: Shed(s), Storage
- Parcel number: 2628000590300001061000
- Special conditions: Standard
Construction
Type & style
- Home type: SingleFamily
- Architectural style: Colonial,Two Story
- Property subtype: Single Family Residence
Materials
- Aluminum Siding, Steel Siding, Vinyl Siding, PEX Plumbing
- Foundation: Block
- Roof: Asphalt,Shingle
Condition
- Resale
- Year built: 1995
Utilities & green energy
- Electric: Circuit Breakers
- Sewer: Connected
- Water: Connected, Public
- Utilities for property: Sewer Connected, Water Connected
Community & neighborhood
Location
- Region: Rochester
- Subdivision: English Station Sec 03
Other
Other facts
- Listing terms: Cash,Conventional,FHA,VA Loan
Price history
| Date | Event | Price |
|---|---|---|
| 4/30/2024 | Sold | $433,000+27.4%$192/sqft |
Source: | ||
| 3/26/2024 | Pending sale | $339,900$151/sqft |
Source: | ||
| 3/21/2024 | Listed for sale | $339,900+80.8%$151/sqft |
Source: | ||
| 3/24/2021 | Listing removed | -- |
Source: Owner Report a problem | ||
| 9/11/2012 | Sold | $188,000-6%$83/sqft |
Source: Public Record Report a problem | ||
Public tax history
| Year | Property taxes | Tax assessment |
|---|---|---|
| 2024 | -- | $219,700 |
| 2023 | -- | $219,700 +6.1% |
| 2022 | -- | $207,000 |
Find assessor info on the county website
Neighborhood: 14616
Nearby schools
GreatSchools rating
- 6/10Pine Brook Elementary SchoolGrades: K-5Distance: 0.5 mi
- 4/10Athena Middle SchoolGrades: 6-8Distance: 1.1 mi
- 6/10Athena High SchoolGrades: 9-12Distance: 1.1 mi
Schools provided by the listing agent
- District: Greece
Source: NYSAMLSs. This data may not be complete. We recommend contacting the local school district to confirm school assignments for this home.

