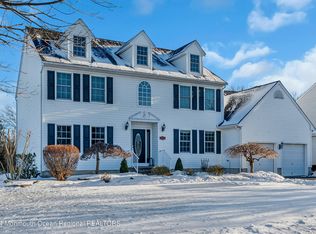Sold for $780,000
$780,000
67 W Shenendoah Road, Howell, NJ 07731
4beds
2,288sqft
Single Family Residence
Built in 1999
8,276.4 Square Feet Lot
$843,800 Zestimate®
$341/sqft
$3,761 Estimated rent
Home value
$843,800
$802,000 - $886,000
$3,761/mo
Zestimate® history
Loading...
Owner options
Explore your selling options
What's special
For the first time on the market, this Allaire model is ready to call home! With mature landscaping and relaxing front porch and a stunning paver patio with pegola and newer deck, you have a relaxing and easy to maintain property! The interior is equally wonderful with updated windows, custom moldings throughout the lower level, 2-story foyer, formal living and dining areas, large kitchen with breakfast area, granite countertops and cherry cabinets, and family room. Updated baths including the master with two walk in closets leading to the spa-like bath with stand-alone soaking tub and shower! And, you get to look out to the wooded area behind the home! The finished basement has recessed lighting and tons of space! Newer roof, 2-zone AC, plantation blinds for the sliding door and more!
Zillow last checked: 8 hours ago
Listing updated: February 17, 2025 at 07:24pm
Listed by:
Annmarie Scottson 201-306-5010,
NextHome Force Realty Partners
Bought with:
George Hansen, 0233568
ERA/ Suburb Realty Agency
Source: MoreMLS,MLS#: 22403478
Facts & features
Interior
Bedrooms & bathrooms
- Bedrooms: 4
- Bathrooms: 3
- Full bathrooms: 2
- 1/2 bathrooms: 1
Bedroom
- Area: 132.16
- Dimensions: 11.8 x 11.2
Bedroom
- Area: 137.7
- Dimensions: 13.5 x 10.2
Bedroom
- Area: 116.28
- Dimensions: 11.4 x 10.2
Other
- Area: 243.36
- Dimensions: 16.9 x 14.4
Breakfast
- Area: 123.3
- Dimensions: 13.7 x 9
Dining room
- Area: 184.95
- Dimensions: 13.7 x 13.5
Family room
- Area: 231.53
- Dimensions: 16.9 x 13.7
Garage
- Area: 435.81
- Dimensions: 21.9 x 19.9
Living room
- Area: 210.38
- Dimensions: 15.7 x 13.4
Heating
- 2 Zoned Heat
Cooling
- 2 Zoned AC
Features
- Center Hall
- Basement: Finished
- Attic: Pull Down Stairs
Interior area
- Total structure area: 2,288
- Total interior livable area: 2,288 sqft
Property
Parking
- Total spaces: 2
- Parking features: Asphalt, Double Wide Drive, Driveway, Oversized
- Attached garage spaces: 2
- Has uncovered spaces: Yes
Features
- Stories: 2
Lot
- Size: 8,276 sqft
- Features: Back to Woods
Details
- Parcel number: 210004200000007964
- Zoning description: Residential, Single Family
Construction
Type & style
- Home type: SingleFamily
- Architectural style: Colonial
- Property subtype: Single Family Residence
Materials
- Brick
Condition
- Year built: 1999
Utilities & green energy
- Sewer: Public Sewer
Community & neighborhood
Security
- Security features: Security System
Location
- Region: Howell
- Subdivision: Parkside At How
Price history
| Date | Event | Price |
|---|---|---|
| 4/22/2024 | Sold | $780,000+0.6%$341/sqft |
Source: | ||
| 2/22/2024 | Pending sale | $775,000$339/sqft |
Source: | ||
| 2/14/2024 | Listed for sale | $775,000+202.5%$339/sqft |
Source: | ||
| 11/24/1999 | Sold | $256,181$112/sqft |
Source: Public Record Report a problem | ||
Public tax history
| Year | Property taxes | Tax assessment |
|---|---|---|
| 2025 | $13,455 +13.7% | $786,400 +13.7% |
| 2024 | $11,838 +2.2% | $691,900 +11% |
| 2023 | $11,587 +7.5% | $623,300 +20.8% |
Find assessor info on the county website
Neighborhood: 07731
Nearby schools
GreatSchools rating
- NAGreenville SchoolGrades: PK-2Distance: 0.7 mi
- 5/10Howell Twp M S SouthGrades: 6-8Distance: 1 mi
- 5/10Howell High SchoolGrades: 9-12Distance: 4.2 mi
Schools provided by the listing agent
- Elementary: Greenville
- Middle: Howell South
- High: Howell HS
Source: MoreMLS. This data may not be complete. We recommend contacting the local school district to confirm school assignments for this home.
Get a cash offer in 3 minutes
Find out how much your home could sell for in as little as 3 minutes with a no-obligation cash offer.
Estimated market value$843,800
Get a cash offer in 3 minutes
Find out how much your home could sell for in as little as 3 minutes with a no-obligation cash offer.
Estimated market value
$843,800
