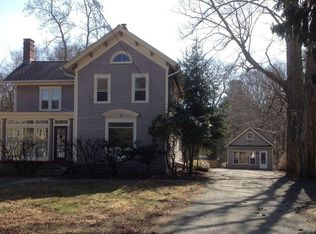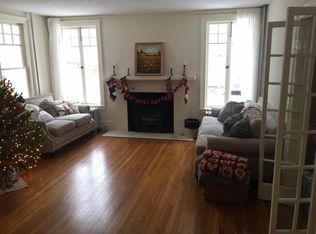Sold for $637,500
$637,500
67 West Main Street, Chester, CT 06412
3beds
1,916sqft
Single Family Residence
Built in 1917
0.75 Acres Lot
$-- Zestimate®
$333/sqft
$3,017 Estimated rent
Home value
Not available
Estimated sales range
Not available
$3,017/mo
Zestimate® history
Loading...
Owner options
Explore your selling options
What's special
Chester Village...a home you will love! Designed with natural grace and style, the timeless simplicity of this Quintessential New England Arts & Crafts style home offers the perfect blend of traditional architectural features with modern home design. Lovingly restored by the current owners, a welcoming front porch leads to a gracious entryway and elegant well-proportioned rooms that blend seamlessly with the natural surroundings. The living room, a room where everything is just right, is centered around the fireplace and loaded with charm and character. The well-appointed dining room is ideal for special occasions and gathering with loved ones for some good holiday cheer. The Chef's kitchen with a casual dining area opens to a natural stone terrace overlooking park-like ground & is ideal for outdoor entertaining. The original staircase, highlighted by a beautiful stained glass window, leads to the primary bedroom, two guest rooms and a recently remodeled bath. The cozy lower level bonus room is a place where classic style and comfort meet; updated mechanicals will give buyers peace of mind. Prominently set on .75 of an acre, the property is bordered by a lovely brook along with the stately oaks and maples woven throughout this magical landscape. A detached garage adds additional storage and is perfect all of your gardening needs. Whether you are looking for a full-time residence or an ideal weekend retreat enjoy all Chester has to offer...it's the perfect place to call home Gleaming Hardwood Floors Throughout
Zillow last checked: 8 hours ago
Listing updated: January 31, 2025 at 12:36pm
Listed by:
Kyle S. Hinding 860-857-4219,
Coldwell Banker Realty,
Peg Mitchel 860-391-1701,
Coldwell Banker Realty
Bought with:
Jay A. Lafleur, RES.0829368
Coldwell Banker Realty
Source: Smart MLS,MLS#: 24059398
Facts & features
Interior
Bedrooms & bathrooms
- Bedrooms: 3
- Bathrooms: 2
- Full bathrooms: 1
- 1/2 bathrooms: 1
Primary bedroom
- Features: Hardwood Floor
- Level: Upper
- Area: 155.69 Square Feet
- Dimensions: 10.11 x 15.4
Bedroom
- Features: Hardwood Floor
- Level: Upper
- Area: 148.62 Square Feet
- Dimensions: 10.11 x 14.7
Bedroom
- Features: Hardwood Floor
- Level: Main
- Area: 165.3 Square Feet
- Dimensions: 14.5 x 11.4
Dining room
- Features: High Ceilings, Hardwood Floor
- Level: Main
- Area: 156.16 Square Feet
- Dimensions: 12.8 x 12.2
Kitchen
- Features: High Ceilings, Breakfast Bar, Hardwood Floor
- Level: Main
- Area: 277.2 Square Feet
- Dimensions: 15.4 x 18
Living room
- Features: High Ceilings, Fireplace, Hardwood Floor
- Level: Main
- Area: 294.12 Square Feet
- Dimensions: 11.4 x 25.8
Other
- Features: High Ceilings, Bookcases, Hardwood Floor
- Level: Main
- Area: 112 Square Feet
- Dimensions: 8 x 14
Heating
- Steam, Oil
Cooling
- None
Appliances
- Included: Oven/Range, Refrigerator, Dishwasher, Washer, Dryer, Water Heater
- Laundry: Lower Level
Features
- Basement: Full,Interior Entry,Partially Finished
- Attic: Pull Down Stairs
- Number of fireplaces: 1
Interior area
- Total structure area: 1,916
- Total interior livable area: 1,916 sqft
- Finished area above ground: 1,916
Property
Parking
- Total spaces: 1
- Parking features: Detached
- Garage spaces: 1
Features
- Patio & porch: Porch, Patio
- Exterior features: Garden
- Waterfront features: Waterfront, Brook
Lot
- Size: 0.75 Acres
- Features: Few Trees, Level, Cleared, Landscaped
Details
- Parcel number: 940771
- Zoning: R-1
Construction
Type & style
- Home type: SingleFamily
- Architectural style: Colonial
- Property subtype: Single Family Residence
Materials
- Shingle Siding
- Foundation: Concrete Perimeter
- Roof: Asphalt
Condition
- New construction: No
- Year built: 1917
Utilities & green energy
- Sewer: Septic Tank
- Water: Public
- Utilities for property: Cable Available
Community & neighborhood
Community
- Community features: Lake, Library, Medical Facilities, Park, Playground
Location
- Region: Chester
Price history
| Date | Event | Price |
|---|---|---|
| 1/31/2025 | Sold | $637,500+0.4%$333/sqft |
Source: | ||
| 12/13/2024 | Pending sale | $635,000$331/sqft |
Source: | ||
| 12/4/2024 | Listed for sale | $635,000+47.8%$331/sqft |
Source: | ||
| 6/30/2003 | Sold | $429,600+79%$224/sqft |
Source: | ||
| 5/18/1998 | Sold | $240,000+23.1%$125/sqft |
Source: Public Record Report a problem | ||
Public tax history
| Year | Property taxes | Tax assessment |
|---|---|---|
| 2025 | $7,099 +10.7% | $262,150 |
| 2024 | $6,410 +4.7% | $262,150 +27.2% |
| 2023 | $6,120 +0.7% | $206,060 |
Find assessor info on the county website
Neighborhood: Chester Center
Nearby schools
GreatSchools rating
- 6/10Chester Elementary SchoolGrades: K-6Distance: 1.7 mi
- 3/10John Winthrop Middle SchoolGrades: 6-8Distance: 2.4 mi
- 7/10Valley Regional High SchoolGrades: 9-12Distance: 2.3 mi
Schools provided by the listing agent
- Elementary: Chester
- Middle: Winthrop
- High: Valley
Source: Smart MLS. This data may not be complete. We recommend contacting the local school district to confirm school assignments for this home.
Get pre-qualified for a loan
At Zillow Home Loans, we can pre-qualify you in as little as 5 minutes with no impact to your credit score.An equal housing lender. NMLS #10287.

