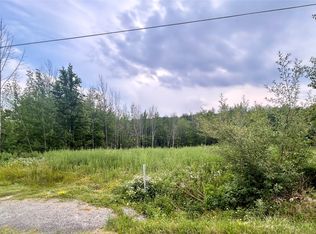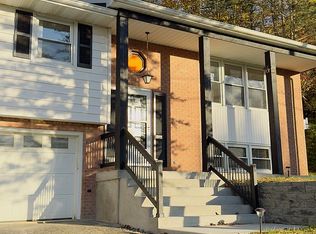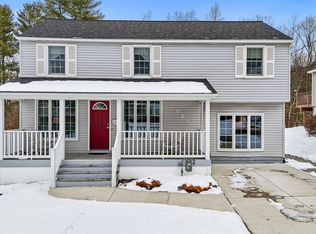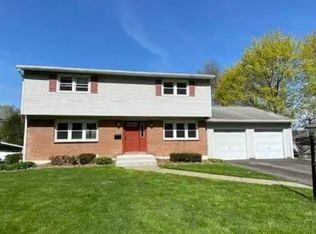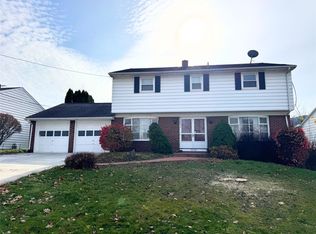New Price-open house 12:00 to 1:30 Saturday Dec 13th . Well maintained property on 2.61 acres. The large lot features views of the valley, 40'x 30' Barn for multi uses including animals, storage for your RV or Vintage car collection. The 2 story house features a large eat-in kitchen, formal dinning room and living room with views. The first floor features a large family room with fireplace off the kitchen leading to a screen patio and rear deck. There is 2 half baths and large laundry room with access to the garage. The walk out basement offers a large family room with a fireplace and wet bar and views as well as a bathroom and workshop.
The second floor offers 4 bedrooms with large closets and 2 baths, Attic access and whole house fan.
Selling "as is"
Give your real estate agent a call today to schedule you private tour,
For sale
Price cut: $10K (12/8)
$419,000
67 W Hill Rd, Vestal, NY 13850
4beds
2,551sqft
Single Family Residence
Built in 1968
2.61 Acres Lot
$-- Zestimate®
$164/sqft
$-- HOA
What's special
- 149 days |
- 1,606 |
- 36 |
Zillow last checked: 8 hours ago
Listing updated: February 18, 2026 at 03:17am
Listing by:
EXIT REALTY HOMEWARD BOUND 607-729-5500,
Robert Pipher
Source: GBMLS,MLS#: 333083 Originating MLS: Greater Binghamton Association of REALTORS
Originating MLS: Greater Binghamton Association of REALTORS
Tour with a local agent
Facts & features
Interior
Bedrooms & bathrooms
- Bedrooms: 4
- Bathrooms: 5
- Full bathrooms: 3
- 1/2 bathrooms: 2
Bedroom
- Level: Second
- Dimensions: 11'x''11
Bedroom
- Level: Second
- Dimensions: 12'x11'
Bedroom
- Level: Second
- Dimensions: 14'x12'
Bedroom
- Level: Second
- Dimensions: 15'x15'
Bathroom
- Level: Second
- Dimensions: 10'x8' Jack and Jill
Bathroom
- Level: Second
- Dimensions: 10'x8'
Bathroom
- Level: Lower
- Dimensions: 8'x5'
Dining room
- Level: First
- Dimensions: 8'x9' attached to kitchen
Dining room
- Level: First
- Dimensions: 14'x12' open to living room
Family room
- Level: First
- Dimensions: 20'x20' open to kitchen
Family room
- Level: Lower
- Dimensions: 27'x22'
Foyer
- Level: First
- Dimensions: 12'x6'
Half bath
- Level: First
- Dimensions: 6'x2' attached to laundry room
Half bath
- Level: First
- Dimensions: 5'x4' guest bath
Kitchen
- Level: First
- Dimensions: 13'x13' plus dining area
Laundry
- Level: First
- Dimensions: 11'x8'
Living room
- Level: First
- Dimensions: 21'x14'
Workshop
- Level: Lower
- Dimensions: 16'x16'
Heating
- Forced Air
Cooling
- Central Air, Ceiling Fan(s), Whole House Fan
Appliances
- Included: Built-In Oven, Cooktop, Dishwasher, Electric Water Heater, Microwave, Oven, Range, Refrigerator, Range Hood, Water Softener Owned, Trash Compactor
- Laundry: Washer Hookup, Dryer Hookup, ElectricDryer Hookup
Features
- Wet Bar, Pantry, Pull Down Attic Stairs, Walk-In Closet(s), Workshop, Central Vacuum
- Flooring: Carpet, Hardwood, Tile
- Windows: Insulated Windows
- Basement: Walk-Out Access
- Number of fireplaces: 2
- Fireplace features: Basement, Family Room, Masonry, Stove, Wood Burning
Interior area
- Total interior livable area: 2,551 sqft
- Finished area above ground: 1,957
- Finished area below ground: 594
Video & virtual tour
Property
Parking
- Total spaces: 2
- Parking features: Attached, Barn, Circular Driveway, Driveway, Electricity, Garage, Two Car Garage, Garage Door Opener, Oversized, Parking Space(s), Water Available
- Attached garage spaces: 2
Accessibility
- Accessibility features: Accessible Entrance
Features
- Patio & porch: Covered, Deck, Enclosed, Open, Patio, Porch
- Exterior features: Covered Patio, Deck, Landscaping, Mature Trees/Landscape, Porch, Patio
- Has view: Yes
Lot
- Size: 2.61 Acres
- Dimensions: 373' x 316'
- Features: Sloped Down, Views, Wooded, Landscaped
Details
- Parcel number: 0348002050323
- Zoning: Rural Residence
- Zoning description: Rural Residence
Construction
Type & style
- Home type: SingleFamily
- Architectural style: Colonial
- Property subtype: Single Family Residence
Materials
- Aluminum Siding, Stone
- Foundation: Basement, Concrete Perimeter
Condition
- Year built: 1968
Utilities & green energy
- Sewer: Septic Tank
- Water: Well
- Utilities for property: Cable Available
Community & HOA
Location
- Region: Vestal
Financial & listing details
- Price per square foot: $164/sqft
- Tax assessed value: $451,000
- Annual tax amount: $12,163
- Date on market: 9/23/2025
- Listing agreement: Exclusive Right To Sell
- Inclusions: CARBON MONOXIDE DETECTOR, LIGHTING FIXTURE, MIRRORS-Perm affixed, SHADES/BLINDS ONLY, SHELVING-Builtin/affixed, SMOKE DETECTORS
- Ownership: OWNER
Estimated market value
Not available
Estimated sales range
Not available
$2,775/mo
Price history
Price history
| Date | Event | Price |
|---|---|---|
| 1/26/2026 | Listed for sale | $419,000$164/sqft |
Source: | ||
| 1/17/2026 | Pending sale | $419,000$164/sqft |
Source: | ||
| 12/8/2025 | Price change | $419,000-2.3%$164/sqft |
Source: | ||
| 9/23/2025 | Listed for sale | $429,000$168/sqft |
Source: | ||
| 8/17/2025 | Listing removed | $429,000$168/sqft |
Source: | ||
| 5/16/2025 | Listed for sale | $429,000$168/sqft |
Source: | ||
Public tax history
Public tax history
| Year | Property taxes | Tax assessment |
|---|---|---|
| 2024 | -- | $613,700 +10% |
| 2023 | -- | $557,900 +12% |
| 2022 | -- | $498,100 +15% |
| 2021 | -- | $433,100 +10% |
| 2020 | -- | $393,700 |
| 2019 | -- | $393,700 |
| 2018 | -- | $393,700 |
| 2017 | $7,765 -4.1% | $393,700 |
| 2016 | $8,095 | $393,700 |
| 2015 | $8,095 | $393,700 |
| 2014 | $8,095 | $393,700 |
| 2013 | -- | $393,700 -3% |
| 2012 | -- | $405,800 |
| 2011 | -- | $405,800 |
| 2010 | -- | $405,800 +35.3% |
| 2009 | -- | $299,900 +3428.2% |
| 2008 | -- | $8,500 |
| 2007 | -- | $8,500 |
| 2006 | -- | $8,500 |
| 2005 | -- | $8,500 |
| 2004 | -- | $8,500 |
| 2003 | -- | $8,500 |
| 2002 | -- | $8,500 |
| 2001 | -- | $8,500 |
| 2000 | -- | $8,500 |
Find assessor info on the county website
BuyAbility℠ payment
Estimated monthly payment
Boost your down payment with 6% savings match
Earn up to a 6% match & get a competitive APY with a *. Zillow has partnered with to help get you home faster.
Learn more*Terms apply. Match provided by Foyer. Account offered by Pacific West Bank, Member FDIC.Climate risks
Neighborhood: 13850
Nearby schools
GreatSchools rating
- 5/10Glenwood Elementary SchoolGrades: K-5Distance: 2.8 mi
- 6/10Vestal Middle SchoolGrades: 6-8Distance: 4.8 mi
- 7/10Vestal Senior High SchoolGrades: 9-12Distance: 4.3 mi
Schools provided by the listing agent
- Elementary: Glenwood
- District: Vestal
Source: GBMLS. This data may not be complete. We recommend contacting the local school district to confirm school assignments for this home.
