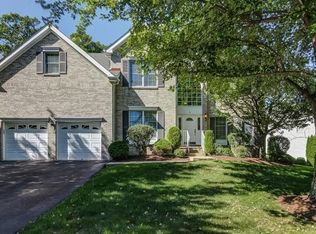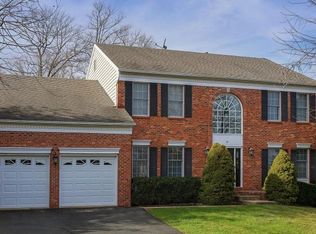This Gorgeous Philmont Model features a Stunning Floor Plan with 4 Bedrooms and 3 Bathrooms Upstairs. Upstairs Bedrooms feature a Princess suite with private Bathroom, Jack and Jill Bedrooms, and Master Suite with Sitting Room and Large Walk-in Finished Closet! A newer Gourmet Kitchen features high-end cabinetry and stunning Granite Counters! Owners upgraded the Hardwood Floors so that with the exception of some Bedrooms, Hardwood can be found throughout. There is also a Beautiful Finished Lower Level with Bath and lovely Trim and Paint adorns the Home. The Outside is Stunning - Large Backyard with Wooded Backdrop, Upscale Patio, Large Teak Deck and Beautiful Landscaping Abounds. What a Gorgeous Home -- a Must See!
This property is off market, which means it's not currently listed for sale or rent on Zillow. This may be different from what's available on other websites or public sources.

