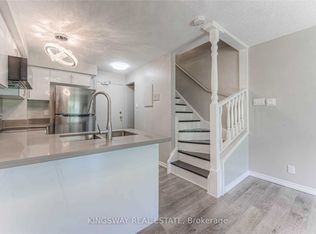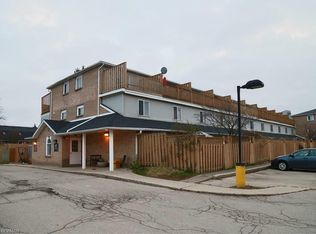This affordable 2 bedroom townhome has an eat-in kitchen open to the living room with gas fireplace. There are sliding doors to a private, sunny patio and fenced yard great for kids and pets. The 2 bedrooms are on different levels for added privacy. The upper bedroom has a walkout to a deck where you can enjoy your morning coffee or it makes a great home office. There's a convenient laundry area with a brand new stacking washer/dryer off of the primary bedroom. The fees and taxes are low and quick possession is available!
This property is off market, which means it's not currently listed for sale or rent on Zillow. This may be different from what's available on other websites or public sources.


