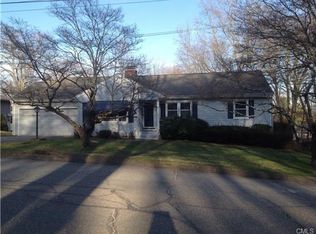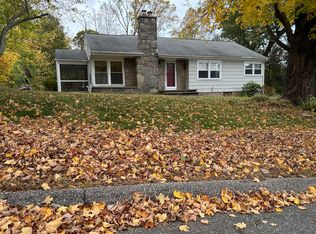Sold for $422,000 on 03/28/23
$422,000
67 Valley View Road, Trumbull, CT 06611
2beds
1,673sqft
Single Family Residence
Built in 1955
0.45 Acres Lot
$551,000 Zestimate®
$252/sqft
$3,456 Estimated rent
Home value
$551,000
$523,000 - $584,000
$3,456/mo
Zestimate® history
Loading...
Owner options
Explore your selling options
What's special
What a breath of fresh air! Stunning, sunlit and beautifully remodeled! You'll be SUPER surprised at the exceptional space and circular flow of this one level home! Warm and comfy living room with fireplace is open to the dining room which has French doors leading to the office/den on one side, and the fully applianced kitchen on the other. And that kitchen is just GREAT! Designer white soft-close cabinetry has granite tops, stainless steel appliances and subway tile backsplash, plus room for a table. The primary bedroom is en suite with an oversized shower, and has a nice sized interior lit closet. The well proportioned secondary main floor bedroom also has an oversized interior lit closet. Bonus room downstairs could easily double as a massive bedroom, and yes- there is a closet as well as a full sized egress window. Private corner lot perfectly situated between Trumbull Center and Town Hall enables those necessary errands to be a breeze. OOH! and the Pequonnock River hiking trail is super close, too! Life is easy on Valley View. It's about time you treated yourself!
Zillow last checked: 8 hours ago
Listing updated: March 28, 2023 at 06:08am
Listed by:
Judy Szablak 203-257-5892,
Coldwell Banker Realty 203-227-8424
Bought with:
Kaitlin Fulco, RES.0817517
YellowBrick Real Estate LLC
Source: Smart MLS,MLS#: 170546434
Facts & features
Interior
Bedrooms & bathrooms
- Bedrooms: 2
- Bathrooms: 2
- Full bathrooms: 2
Primary bedroom
- Features: Full Bath, Hardwood Floor
- Level: Main
- Area: 157.95 Square Feet
- Dimensions: 11.7 x 13.5
Bedroom
- Features: Hardwood Floor
- Level: Main
- Area: 155.61 Square Feet
- Dimensions: 13.3 x 11.7
Den
- Features: French Doors, Hardwood Floor
- Level: Main
- Area: 103.68 Square Feet
- Dimensions: 7.2 x 14.4
Dining room
- Features: French Doors, Hardwood Floor
- Level: Main
- Area: 143.42 Square Feet
- Dimensions: 14.2 x 10.1
Family room
- Level: Lower
- Area: 369.36 Square Feet
- Dimensions: 21.6 x 17.1
Kitchen
- Features: Granite Counters, Tile Floor
- Level: Main
- Area: 130.95 Square Feet
- Dimensions: 9.7 x 13.5
Living room
- Features: Fireplace, Hardwood Floor
- Level: Main
- Area: 267.33 Square Feet
- Dimensions: 13.3 x 20.1
Heating
- Baseboard, Radiator, Oil
Cooling
- None
Appliances
- Included: Electric Range, Microwave, Refrigerator, Dishwasher, Water Heater
- Laundry: Lower Level
Features
- Basement: Partially Finished,Heated
- Attic: Storage
- Number of fireplaces: 1
Interior area
- Total structure area: 1,673
- Total interior livable area: 1,673 sqft
- Finished area above ground: 1,307
- Finished area below ground: 366
Property
Parking
- Total spaces: 2
- Parking features: Driveway, Private, Paved
- Has uncovered spaces: Yes
Accessibility
- Accessibility features: Hard/Low Nap Floors
Features
- Exterior features: Rain Gutters, Lighting
Lot
- Size: 0.45 Acres
- Features: Corner Lot
Details
- Parcel number: 395216
- Zoning: .
Construction
Type & style
- Home type: SingleFamily
- Architectural style: Ranch
- Property subtype: Single Family Residence
Materials
- Wood Siding
- Foundation: Concrete Perimeter
- Roof: Asphalt
Condition
- New construction: No
- Year built: 1955
Utilities & green energy
- Sewer: Public Sewer
- Water: Public
- Utilities for property: Cable Available
Community & neighborhood
Community
- Community features: Health Club, Library, Medical Facilities, Park, Shopping/Mall
Location
- Region: Trumbull
- Subdivision: Town Hall
Price history
| Date | Event | Price |
|---|---|---|
| 3/28/2023 | Sold | $422,000+2.9%$252/sqft |
Source: | ||
| 2/14/2023 | Contingent | $410,000$245/sqft |
Source: | ||
| 2/11/2023 | Listed for sale | $410,000+63.3%$245/sqft |
Source: | ||
| 11/4/2021 | Sold | $251,000-16.3%$150/sqft |
Source: | ||
| 6/26/2021 | Contingent | $299,900$179/sqft |
Source: | ||
Public tax history
| Year | Property taxes | Tax assessment |
|---|---|---|
| 2025 | $8,733 +2.8% | $236,530 |
| 2024 | $8,494 +9.1% | $236,530 +7.3% |
| 2023 | $7,788 +1.6% | $220,430 |
Find assessor info on the county website
Neighborhood: Trumbull Center
Nearby schools
GreatSchools rating
- 9/10Middlebrook SchoolGrades: K-5Distance: 0.3 mi
- 7/10Madison Middle SchoolGrades: 6-8Distance: 2.1 mi
- 10/10Trumbull High SchoolGrades: 9-12Distance: 1.1 mi
Schools provided by the listing agent
- Elementary: Middlebrook
- Middle: Madison
- High: Trumbull
Source: Smart MLS. This data may not be complete. We recommend contacting the local school district to confirm school assignments for this home.

Get pre-qualified for a loan
At Zillow Home Loans, we can pre-qualify you in as little as 5 minutes with no impact to your credit score.An equal housing lender. NMLS #10287.
Sell for more on Zillow
Get a free Zillow Showcase℠ listing and you could sell for .
$551,000
2% more+ $11,020
With Zillow Showcase(estimated)
$562,020
