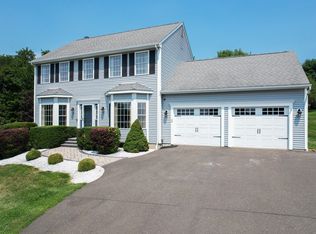There is a reason it is called Valley View! Beautiful views from the large deck of this nicely appointed colonial in the Litchfield Hills. Walking distance to Nystrom's Pond and 10 minutes from Litchfield Center. Warm and inviting fireplace in front to back family room. Kitchen with granite counters and updated appliances. Master suite includes walk in closet and full bath. Partially finished heated lower level. Newly paved driveway. A great home in a great neighborhood!
This property is off market, which means it's not currently listed for sale or rent on Zillow. This may be different from what's available on other websites or public sources.

