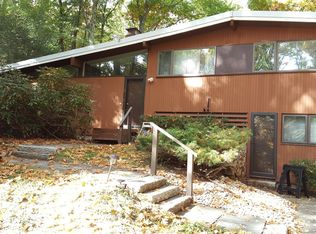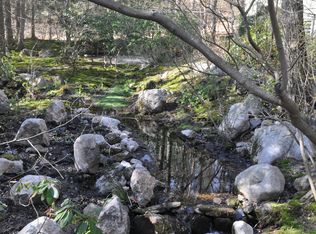Enjoy expansive picturesque views of the changing seasons from this impressive mid-century modern home nestled high on a rare 2.8-acre lot. Period enthusiasts will appreciate the post-and-beam construction and original architectural details accentuated by an abundance of light from the oversized windows. This spacious five bedroom home offers refurbished baths, updated floors, and a sauna on the lower level. Original hardwood floors gleam throughout the living and dining room. Freshly painted throughout. Soak up the sun and fresh air and delight in the enchanting sounds of rustling trees and songbirds from your kitchen patio and living room deck. The new septic system offers notable savings on your town water bill. Great convenient location near Estabrook Elementary School, shopping, restaurants, fitness centers and more. Enjoy the convenience of the Lexpress Bus and the private neighborhood Paint Rock Pool.
This property is off market, which means it's not currently listed for sale or rent on Zillow. This may be different from what's available on other websites or public sources.

