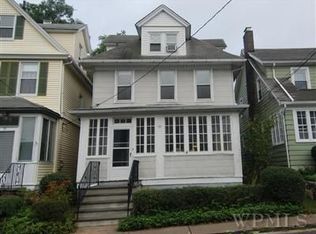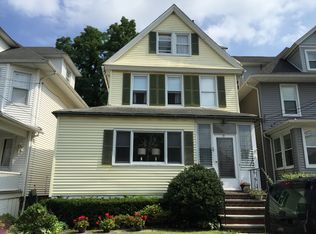Sold for $692,525
$692,525
67 Treno Street, New Rochelle, NY 10801
3beds
1,300sqft
Single Family Residence, Residential
Built in 1925
2,614 Square Feet Lot
$-- Zestimate®
$533/sqft
$4,457 Estimated rent
Home value
Not available
Estimated sales range
Not available
$4,457/mo
Zestimate® history
Loading...
Owner options
Explore your selling options
What's special
Charming, classic Colonial, with impressively low taxes, showcases spectacular original details perfectly infused with magnificent modern updates and amenities. The fabulous floor plan includes a grand foyer entrance with wall-to-wall windows, living room with fireplace and an inviting dining room which expands to a beautifully updated open kitchen. With extensive cabinets, stainless steel appliances and gorgeous quartz countertops, the kitchen conveniently opens to the backyard making entertaining a breeze. All bedrooms are conveniently located together on the second floor. The roof and siding are new, just replaced in 2024, and 12 windows were replaced in 2020. The washer and dryer were installed just two years ago. Plus, the hot water tank, dishwasher and refrigerator are all less than five years old. The basement boasts 608 sq ft of bonus space and endless potential. The beautiful backyard with patio provides plenty of privacy and play-space. Zoned for Ward Elementary School, this is a fabulous find in a convenient, sought-after location near Iona College, New Rochelle High School, the Huguenot Children's Library, Jack's Friendship Garden and Playground, Huguenot Park/Twin Lakes, shops, restaurants and bus to Metro North.
Zillow last checked: 8 hours ago
Listing updated: May 07, 2025 at 01:37pm
Listed by:
Jocelyn H. Burton 917-693-3557,
Houlihan Lawrence Inc. 914-636-6700
Bought with:
Alexandra Minner, 10401277688
Compass Greater NY, LLC
Source: OneKey® MLS,MLS#: 825788
Facts & features
Interior
Bedrooms & bathrooms
- Bedrooms: 3
- Bathrooms: 2
- Full bathrooms: 2
Other
- Description: Large Foyer Entrance, Powder Room, Living Room with fireplace, Dining Room, Kitchen
- Level: First
Other
- Description: Primary Bedroom, Bathroom, Bedroom, Bedroom
- Level: Second
Other
- Description: 608 sq ft of bonus space; Storage, Bathroom, Laundry, Utilities
- Level: Basement
Cooling
- Wall/Window Unit(s)
Appliances
- Included: Dishwasher, Dryer, Oven, Refrigerator, Stainless Steel Appliance(s), Washer
- Laundry: In Basement
Features
- Chandelier, Crown Molding, Entrance Foyer, Open Kitchen, Quartz/Quartzite Counters, Recessed Lighting
- Flooring: Hardwood
- Windows: New Windows
- Basement: Full
- Attic: Pull Stairs
- Number of fireplaces: 1
- Fireplace features: Living Room, Wood Burning
Interior area
- Total structure area: 1,300
- Total interior livable area: 1,300 sqft
Property
Parking
- Total spaces: 1
- Parking features: Detached, Driveway, Garage
- Garage spaces: 1
- Has uncovered spaces: Yes
Features
- Patio & porch: Patio
Lot
- Size: 2,614 sqft
- Features: Back Yard, Level, Near Public Transit, Near Shops
Details
- Parcel number: 1000000003009890000026
- Special conditions: None
Construction
Type & style
- Home type: SingleFamily
- Architectural style: Colonial
- Property subtype: Single Family Residence, Residential
Condition
- Year built: 1925
Utilities & green energy
- Sewer: Public Sewer
- Water: Public
- Utilities for property: Natural Gas Available
Community & neighborhood
Location
- Region: New Rochelle
Other
Other facts
- Listing agreement: Exclusive Right To Sell
Price history
| Date | Event | Price |
|---|---|---|
| 5/7/2025 | Sold | $692,525+6.7%$533/sqft |
Source: | ||
| 3/13/2025 | Pending sale | $649,000$499/sqft |
Source: | ||
| 3/12/2025 | Listing removed | $649,000$499/sqft |
Source: | ||
| 3/5/2025 | Listed for sale | $649,000+73.1%$499/sqft |
Source: | ||
| 7/9/2012 | Sold | $375,000-6%$288/sqft |
Source: | ||
Public tax history
| Year | Property taxes | Tax assessment |
|---|---|---|
| 2024 | -- | $6,950 |
| 2023 | -- | $6,950 |
| 2022 | -- | $6,950 |
Find assessor info on the county website
Neighborhood: 10801
Nearby schools
GreatSchools rating
- 7/10William B Ward Elementary SchoolGrades: K-5Distance: 2.2 mi
- 7/10Albert Leonard Middle SchoolGrades: 6-8Distance: 1.7 mi
- 4/10New Rochelle High SchoolGrades: 9-12Distance: 0.7 mi
Schools provided by the listing agent
- Elementary: William B Ward Elementary School
- Middle: Albert Leonard Middle School
- High: New Rochelle High School
Source: OneKey® MLS. This data may not be complete. We recommend contacting the local school district to confirm school assignments for this home.

