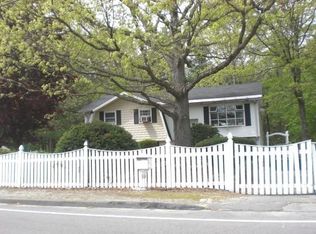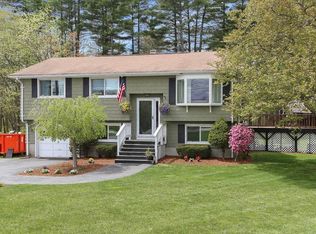Welcome home! This spacious split is looking for new owners. Location is everything with this property, just minutes to shopping, banks, restaurants, and more. Enjoy the pretty pond views from your living room that is open to the eat in kitchen and sunroom. Keep warm on those cold winter nights next to your wood stove on the main level. Main level also offers a screened in balcony off the four season sunroom, three bedrooms, full bathroom, open layout, and possible hardwood under some carpets. Downstairs you will find two additional bedrooms, family room, laundry area with prep sink, walk in storage closet, and a large unfinished area that is great for a work shop. Walk out basement leads to your 3/4 acre level lot. Spray foam insulation added in 2016. Plenty of parking and large shed for all your needs!
This property is off market, which means it's not currently listed for sale or rent on Zillow. This may be different from what's available on other websites or public sources.

