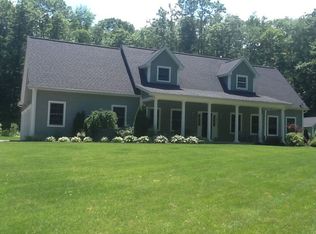Sold for $600,000 on 10/04/24
$600,000
67 Town Line Road, Harwinton, CT 06791
3beds
2,390sqft
Single Family Residence
Built in 1995
5.26 Acres Lot
$636,100 Zestimate®
$251/sqft
$4,100 Estimated rent
Home value
$636,100
$534,000 - $757,000
$4,100/mo
Zestimate® history
Loading...
Owner options
Explore your selling options
What's special
"Magnolia Haven" .. Home with heart & soul, serene setting to refresh anew.. So many possibilities.. Beautiful level open lot, tree lined w/one level Barn 960sf, perfect for many uses.. Private Backyard w/garden area, garden shed, oval pool & Hottub.. Trex Deck wraps around & Farmhouse porch.. Timeless style.. Open Foyer welcomes w/open upper balcony, Formal Dining, Family RM w/Pellet Stove/Fireplace w/French Doors opens to Deck sitting area.. Granite Kitchen w/warm cabinetry & pantry, opens to wrap Deck for alfresco Dining.. Laundry/Bath complete main level... Upper open Foyer.. Beautiful primary Suite w/Whirlpool & tiled detail, Walk-in closet.. Two cozy bedrooms plus.. PLUS Fabulous 21x19 Rec/Study/RM.. A cool gym area & loads of storage space in L/L.. Set on 5+ beautiful acres.. the cherry on top. "Stay-cation" year round!
Zillow last checked: 8 hours ago
Listing updated: October 04, 2024 at 11:57am
Listed by:
Lynn Allen 860-309-6425,
Century 21 AllPoints Realty 860-675-0021
Bought with:
Kelly Sullivan, REB.0755376
Sullivan Real Estate Inc
Source: Smart MLS,MLS#: 24037501
Facts & features
Interior
Bedrooms & bathrooms
- Bedrooms: 3
- Bathrooms: 3
- Full bathrooms: 2
- 1/2 bathrooms: 1
Primary bedroom
- Features: Ceiling Fan(s), Full Bath, Whirlpool Tub, Walk-In Closet(s)
- Level: Upper
- Area: 221 Square Feet
- Dimensions: 13 x 17
Bedroom
- Features: Ceiling Fan(s), Hardwood Floor
- Level: Upper
- Area: 154 Square Feet
- Dimensions: 11 x 14
Bedroom
- Features: Hardwood Floor
- Level: Upper
- Area: 130 Square Feet
- Dimensions: 10 x 13
Dining room
- Features: Hardwood Floor
- Level: Main
- Area: 169 Square Feet
- Dimensions: 13 x 13
Family room
- Features: Balcony/Deck, Ceiling Fan(s), Fireplace, Pellet Stove, French Doors, Hardwood Floor
- Level: Main
- Area: 375 Square Feet
- Dimensions: 15 x 25
Kitchen
- Features: Granite Counters, Eating Space, Pantry, Sliders
- Level: Main
- Area: 276 Square Feet
- Dimensions: 12 x 23
Rec play room
- Features: Palladian Window(s), Vaulted Ceiling(s), Ceiling Fan(s), Hardwood Floor
- Level: Upper
- Area: 399 Square Feet
- Dimensions: 19 x 21
Heating
- Baseboard, Oil
Cooling
- Central Air
Appliances
- Included: Electric Range, Microwave, Refrigerator, Dishwasher, Water Heater
- Laundry: Main Level
Features
- Entrance Foyer
- Doors: Storm Door(s)
- Basement: Full
- Attic: Pull Down Stairs
- Number of fireplaces: 1
Interior area
- Total structure area: 2,390
- Total interior livable area: 2,390 sqft
- Finished area above ground: 2,390
Property
Parking
- Total spaces: 2
- Parking features: Attached, Garage Door Opener
- Attached garage spaces: 2
Features
- Has private pool: Yes
- Pool features: Above Ground
Lot
- Size: 5.26 Acres
- Features: Few Trees, Level, Landscaped
Details
- Parcel number: 812341
- Zoning: CRA-2
Construction
Type & style
- Home type: SingleFamily
- Architectural style: Colonial
- Property subtype: Single Family Residence
Materials
- Vinyl Siding
- Foundation: Concrete Perimeter
- Roof: Asphalt
Condition
- New construction: No
- Year built: 1995
Utilities & green energy
- Sewer: Septic Tank
- Water: Well
- Utilities for property: Cable Available
Green energy
- Energy efficient items: Doors
Community & neighborhood
Location
- Region: Harwinton
Price history
| Date | Event | Price |
|---|---|---|
| 10/4/2024 | Sold | $600,000$251/sqft |
Source: | ||
| 8/22/2024 | Pending sale | $600,000$251/sqft |
Source: | ||
| 8/13/2024 | Listed for sale | $600,000+51.9%$251/sqft |
Source: | ||
| 2/21/2012 | Sold | $395,000-1.2%$165/sqft |
Source: | ||
| 11/24/2011 | Listed for sale | $399,900-11.1%$167/sqft |
Source: CENTURY 21 COMMAND REALTY #L140691 | ||
Public tax history
| Year | Property taxes | Tax assessment |
|---|---|---|
| 2025 | $8,221 +0.4% | $357,440 |
| 2024 | $8,185 +7.3% | $357,440 +36.8% |
| 2023 | $7,627 +2.5% | $261,200 |
Find assessor info on the county website
Neighborhood: 06791
Nearby schools
GreatSchools rating
- 7/10Har-Bur Middle SchoolGrades: 5-8Distance: 2.1 mi
- 7/10Lewis S. Mills High SchoolGrades: 9-12Distance: 2.1 mi
- 7/10Harwinton Consolidated SchoolGrades: PK-4Distance: 3.1 mi
Schools provided by the listing agent
- Elementary: Harwinton Consolidated
- High: Lewis Mills
Source: Smart MLS. This data may not be complete. We recommend contacting the local school district to confirm school assignments for this home.

Get pre-qualified for a loan
At Zillow Home Loans, we can pre-qualify you in as little as 5 minutes with no impact to your credit score.An equal housing lender. NMLS #10287.
Sell for more on Zillow
Get a free Zillow Showcase℠ listing and you could sell for .
$636,100
2% more+ $12,722
With Zillow Showcase(estimated)
$648,822