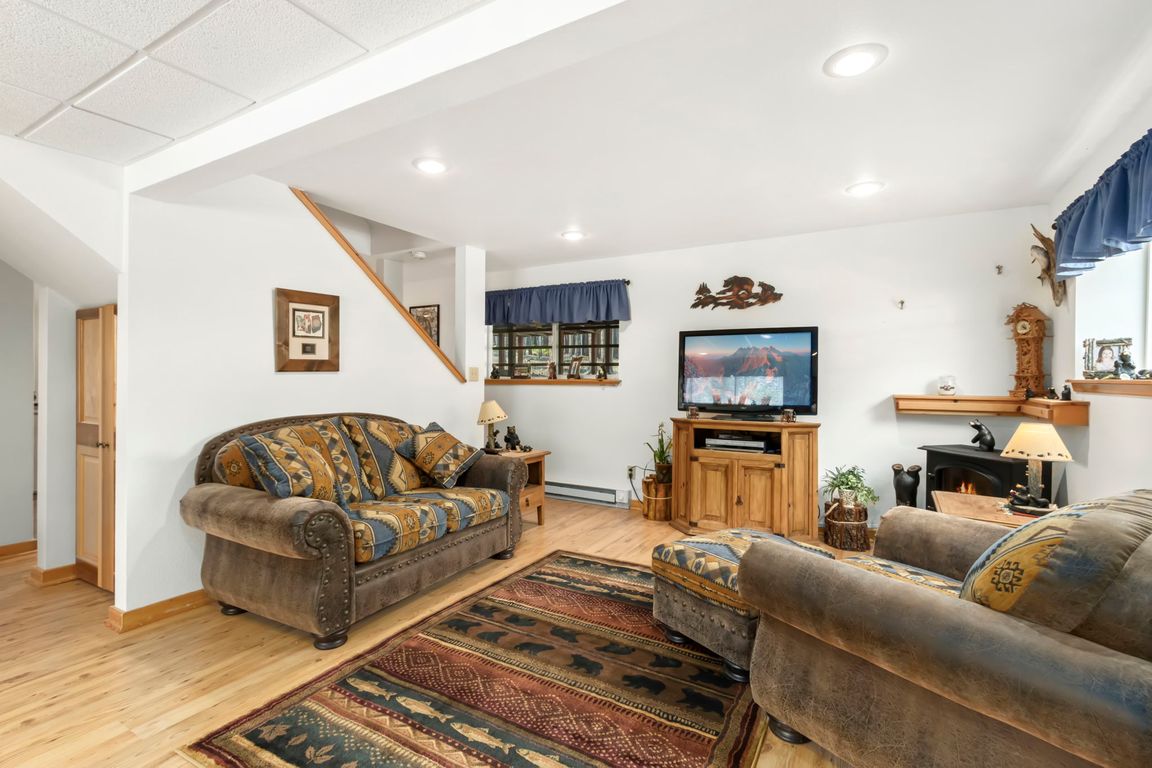
For sale
$550,000
4beds
1,724sqft
67 Timicua Ct, Red Feather Lakes, CO 80545
4beds
1,724sqft
Residential-detached, residential
Built in 1979
1.19 Acres
4 Garage spaces
$319 price/sqft
$1,224 annually HOA fee
What's special
Large front porchFamily roomAdditional outbuildingsFully finished basementLaundry areaWood burning fireplaceGame room
Stunning pine finished cabin on a peaceful cul-de-sac in Crystal Lakes, turn-key! Sitting on just over an acre, this cabin has a 4 car garage, giving you lots of space to store your outdoor toys and vehicles. Open floor plan, a cozy living room w/ a wood burning fireplace, a fully ...
- 186 days |
- 183 |
- 10 |
Source: IRES,MLS#: 1031045
Travel times
Kitchen
Living Room
Dining Room
Zillow last checked: 7 hours ago
Listing updated: September 24, 2025 at 04:57pm
Listed by:
Samantha Beck 970-881-3535,
Summit Real Estate & Marketing,
Christopher D Johnston 970-420-5652,
LC Real Estate Group, LLC
Source: IRES,MLS#: 1031045
Facts & features
Interior
Bedrooms & bathrooms
- Bedrooms: 4
- Bathrooms: 2
- 3/4 bathrooms: 1
- 1/2 bathrooms: 1
- Main level bedrooms: 2
Primary bedroom
- Area: 110
- Dimensions: 11 x 10
Bedroom 2
- Area: 100
- Dimensions: 10 x 10
Bedroom 3
- Area: 170
- Dimensions: 17 x 10
Bedroom 4
- Area: 120
- Dimensions: 12 x 10
Family room
- Area: 286
- Dimensions: 22 x 13
Kitchen
- Area: 110
- Dimensions: 11 x 10
Living room
- Area: 182
- Dimensions: 14 x 13
Heating
- Baseboard, Wood Stove
Cooling
- Ceiling Fan(s)
Appliances
- Included: Electric Range/Oven, Refrigerator, Washer, Dryer, Microwave
- Laundry: In Basement
Features
- Eat-in Kitchen
- Flooring: Laminate
- Windows: Window Coverings
- Basement: Full
Interior area
- Total structure area: 1,724
- Total interior livable area: 1,724 sqft
- Finished area above ground: 1,004
- Finished area below ground: 720
Property
Parking
- Total spaces: 4
- Parking features: >8' Garage Door
- Garage spaces: 4
- Details: Garage Type: Detached
Features
- Levels: One and One Half
- Stories: 1
- Patio & porch: Deck, Enclosed
- Exterior features: Balcony
Lot
- Size: 1.19 Acres
- Features: Cul-De-Sac, Wooded, Level
Details
- Additional structures: Kennel/Dog Run, Storage
- Parcel number: R0272906
- Zoning: Res
- Special conditions: Private Owner
Construction
Type & style
- Home type: SingleFamily
- Architectural style: Cabin
- Property subtype: Residential-Detached, Residential
Materials
- Wood/Frame
- Roof: Metal
Condition
- Not New, Previously Owned
- New construction: No
- Year built: 1979
Utilities & green energy
- Electric: Electric, PVREA
- Sewer: Septic, Septic Field
- Water: Well, Well
- Utilities for property: Electricity Available
Community & HOA
Community
- Features: Park, Hiking/Biking Trails
- Subdivision: Crystal Lakes
HOA
- Has HOA: Yes
- Services included: Common Amenities, Trash
- HOA fee: $749 annually
- Second HOA fee: $475 annually
Location
- Region: Red Feather Lakes
Financial & listing details
- Price per square foot: $319/sqft
- Annual tax amount: $2,143
- Date on market: 4/12/2025
- Listing terms: Cash,Conventional,FHA,VA Loan
- Exclusions: Seller's Personal Property Including Patio Furniture On Front Deck, Vcr's And Dish Boxes
- Electric utility on property: Yes
- Road surface type: Dirt