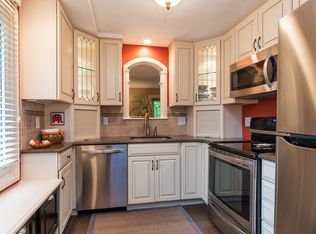Fantastic Condo Opportunity! This home features beautifully updated kitchen and bathrooms. Partially finished basement adds room for an office, playroom, workout room, etc. Cozy up to the fireplace in the winter and enjoy the central air in the summer. Enjoy the outdoors on the large deck or take advantage of the walking trails. This home has been Pre-Inspected for your convenience. Great location too. Per the Condo Association, no canine friends allowed :(. Happily still showing and open to back up offers.
This property is off market, which means it's not currently listed for sale or rent on Zillow. This may be different from what's available on other websites or public sources.
