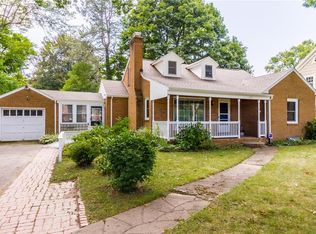Closed
$225,000
67 Thomas Ave, Rochester, NY 14617
4beds
2,090sqft
Single Family Residence
Built in 1940
0.28 Acres Lot
$311,700 Zestimate®
$108/sqft
$2,792 Estimated rent
Maximize your home sale
Get more eyes on your listing so you can sell faster and for more.
Home value
$311,700
$277,000 - $346,000
$2,792/mo
Zestimate® history
Loading...
Owner options
Explore your selling options
What's special
Showings begin Thursday April 11, 2024 at 3PM - Negotiations begin Friday April 19, 2024 at 2PM -Spacious 4 Bedroom 2 Bath home - 1st floor Bedroom and Bath- Large living room and Formal dining room with beautiful Hardwood floors - Eat in kitchen - Big Family room - Fireplace ( AS IS never used by owner )- 2 car garage - Private yard- Needs some TLC - Open floorplan - Awesome potential ! Since this an estate the family may consider giving seller concessions for the right offer. Thanks
Zillow last checked: 8 hours ago
Listing updated: July 30, 2024 at 06:32am
Listed by:
Paul M. Zaretsky 585-732-8208,
Zaretsky Realtors
Bought with:
Nasir Ali, 10401322235
Howard Hanna
Source: NYSAMLSs,MLS#: R1531155 Originating MLS: Rochester
Originating MLS: Rochester
Facts & features
Interior
Bedrooms & bathrooms
- Bedrooms: 4
- Bathrooms: 3
- Full bathrooms: 3
- Main level bathrooms: 1
- Main level bedrooms: 1
Heating
- Gas, Forced Air
Appliances
- Included: Electric Water Heater, See Remarks
- Laundry: In Basement
Features
- Separate/Formal Dining Room, Entrance Foyer, Eat-in Kitchen, Separate/Formal Living Room, See Remarks, Bedroom on Main Level, In-Law Floorplan
- Flooring: Carpet, Ceramic Tile, Hardwood, Resilient, Varies
- Basement: Crawl Space,Partial
- Has fireplace: No
Interior area
- Total structure area: 2,090
- Total interior livable area: 2,090 sqft
Property
Parking
- Total spaces: 2
- Parking features: Detached, Garage, Driveway
- Garage spaces: 2
Features
- Patio & porch: Patio
- Exterior features: Blacktop Driveway, Patio
Lot
- Size: 0.28 Acres
- Dimensions: 80 x 150
- Features: Near Public Transit
Details
- Parcel number: 2634000611400003028000
- Special conditions: Estate
Construction
Type & style
- Home type: SingleFamily
- Architectural style: Cape Cod
- Property subtype: Single Family Residence
Materials
- Wood Siding, Copper Plumbing
- Foundation: Block
- Roof: Asphalt
Condition
- Resale
- Year built: 1940
Utilities & green energy
- Electric: Circuit Breakers
- Sewer: Connected
- Water: Connected, Public
- Utilities for property: Cable Available, Sewer Connected, Water Connected
Community & neighborhood
Location
- Region: Rochester
Other
Other facts
- Listing terms: Cash,Conventional
Price history
| Date | Event | Price |
|---|---|---|
| 7/29/2024 | Sold | $225,000+0.2%$108/sqft |
Source: | ||
| 4/23/2024 | Pending sale | $224,500$107/sqft |
Source: | ||
| 4/11/2024 | Listed for sale | $224,500+113.8%$107/sqft |
Source: | ||
| 5/2/2012 | Listing removed | $105,000$50/sqft |
Source: Nothnagle REALTORS #R172360 Report a problem | ||
| 3/31/2012 | Price change | $105,000-2.8%$50/sqft |
Source: Nothnagle REALTORS #R172360 Report a problem | ||
Public tax history
| Year | Property taxes | Tax assessment |
|---|---|---|
| 2024 | -- | $213,000 |
| 2023 | -- | $213,000 +34% |
| 2022 | -- | $158,900 |
Find assessor info on the county website
Neighborhood: 14617
Nearby schools
GreatSchools rating
- 8/10Seneca SchoolGrades: K-3Distance: 0.1 mi
- 6/10Dake Junior High SchoolGrades: 7-8Distance: 0.9 mi
- 8/10Irondequoit High SchoolGrades: 9-12Distance: 1 mi
Schools provided by the listing agent
- Elementary: Seneca Elementary
- Middle: Iroquois Middle
- High: Irondequoit High
- District: West Irondequoit
Source: NYSAMLSs. This data may not be complete. We recommend contacting the local school district to confirm school assignments for this home.
