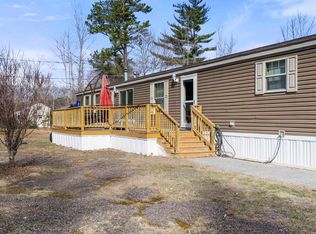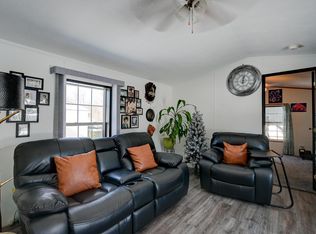Closed
Listed by:
Jennifer McPherson,
Pinkham Real Estate 603-356-5425
Bought with: Senne Residential LLC
$145,000
67 Tent Avenue, Conway, NH 03818
3beds
1,904sqft
Manufactured Home
Built in 1999
-- sqft lot
$173,500 Zestimate®
$76/sqft
$2,686 Estimated rent
Home value
$173,500
$153,000 - $196,000
$2,686/mo
Zestimate® history
Loading...
Owner options
Explore your selling options
What's special
If you’re looking for some room to spread out, this bright three bedroom, two bathroom double-wide is the one for you! Located in Black Bear Village Coop on a lot that backs into peaceful woods, this home has been well-maintained and is ready for new owners. Enter from the extended front deck into the living room with vinyl plank flooring and large picture windows letting in natural light. Off of the living room is a spacious dining area set on an elevated level, and beyond that is the large kitchen. The kitchen has a center island, ample cabinet and counter space, and skylights to keep the room bright! Through the kitchen is the family room with a cozy wood-burning fireplace. The large primary bedroom has an ensuite bathroom equipped with a soaking tub and separate shower, as well as a vanity with dual sinks. The other two bedrooms are nicely sized and share a full bathroom between them. A separate laundry room adds even more convenience. Outside in the yard is a shed that provides even more storage opportunities. Located just minutes from the dining, shopping, and recreation of North Conway.
Zillow last checked: 8 hours ago
Listing updated: March 08, 2024 at 02:53pm
Listed by:
Jennifer McPherson,
Pinkham Real Estate 603-356-5425
Bought with:
Ken Schiller
Senne Residential LLC
Source: PrimeMLS,MLS#: 4981779
Facts & features
Interior
Bedrooms & bathrooms
- Bedrooms: 3
- Bathrooms: 2
- Full bathrooms: 2
Heating
- Kerosene, Forced Air, Hot Air
Cooling
- None
Appliances
- Included: Dishwasher, Dryer, Gas Range, Refrigerator, Washer, Electric Water Heater
- Laundry: 1st Floor Laundry
Features
- Ceiling Fan(s), Kitchen/Dining, Primary BR w/ BA, Walk-In Closet(s)
- Flooring: Carpet, Vinyl
- Has basement: No
- Has fireplace: Yes
- Fireplace features: Wood Burning
Interior area
- Total structure area: 1,904
- Total interior livable area: 1,904 sqft
- Finished area above ground: 1,904
- Finished area below ground: 0
Property
Parking
- Total spaces: 2
- Parking features: Paved, Parking Spaces 2
Features
- Levels: One
- Stories: 1
- Exterior features: Deck, Shed
Lot
- Features: Level
Details
- Parcel number: CNWYM262B83L045
- Zoning description: Residential
Construction
Type & style
- Home type: MobileManufactured
- Property subtype: Manufactured Home
Materials
- Vinyl Siding
- Foundation: Concrete Slab
- Roof: Asphalt Shingle
Condition
- New construction: No
- Year built: 1999
Utilities & green energy
- Electric: 100 Amp Service, Circuit Breakers
- Sewer: Public Sewer
- Utilities for property: Cable Available
Community & neighborhood
Security
- Security features: Smoke Detector(s)
Location
- Region: Conway
HOA & financial
Other financial information
- Additional fee information: Fee: $519
Price history
| Date | Event | Price |
|---|---|---|
| 3/8/2024 | Sold | $145,000-3.3%$76/sqft |
Source: | ||
| 1/9/2024 | Listed for sale | $149,900+202.8%$79/sqft |
Source: | ||
| 4/3/2016 | Listing removed | $49,500$26/sqft |
Source: Pinkham Real Estate #4426274 | ||
| 3/10/2016 | Pending sale | $49,500$26/sqft |
Source: Pinkham Real Estate #4426274 | ||
| 3/2/2016 | Listed for sale | $49,500$26/sqft |
Source: Pinkham Real Estate #4426274 | ||
Public tax history
| Year | Property taxes | Tax assessment |
|---|---|---|
| 2023 | $2,005 +58.7% | $168,200 +159.2% |
| 2022 | $1,263 +6% | $64,900 |
| 2020 | $1,192 +6% | $64,900 |
Find assessor info on the county website
Neighborhood: 03818
Nearby schools
GreatSchools rating
- 5/10Conway Elementary SchoolGrades: K-6Distance: 1.3 mi
- 7/10A. Crosby Kennett Middle SchoolGrades: 7-8Distance: 1.3 mi
- 4/10Kennett High SchoolGrades: 9-12Distance: 1 mi
Schools provided by the listing agent
- Elementary: Conway Elem School
- Middle: A. Crosby Kennett Middle Sch
- High: A. Crosby Kennett Sr. High
- District: Conway School District SAU #9
Source: PrimeMLS. This data may not be complete. We recommend contacting the local school district to confirm school assignments for this home.

