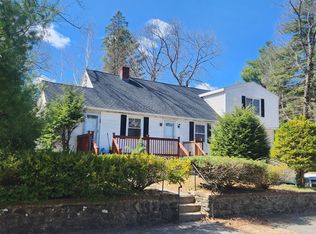Sold for $428,000
$428,000
67 Sylvan Rd, Lancaster, MA 01523
3beds
1,506sqft
Single Family Residence
Built in 1947
8,625 Square Feet Lot
$458,600 Zestimate®
$284/sqft
$2,240 Estimated rent
Home value
$458,600
$436,000 - $482,000
$2,240/mo
Zestimate® history
Loading...
Owner options
Explore your selling options
What's special
This property is a great opportunity for someone looking for a move-in ready home in a well established neighborhood. You'll find tasteful updates throughout this recently renovated home. This 3 bedrooms, 2 bath Cape with deck, one car garage with new garage door, walk out basement and recently installed Hardy board siding, roof, exterior doors, pellet stove, hot water heater .refurbished hardwood floors, new upstairs bathroom, & new 3rd bedroom 11.5 x 12.5 adding living area. All offer will be reviewed 5:00 PM Tuesday May 23th
Zillow last checked: 8 hours ago
Listing updated: June 28, 2023 at 03:43pm
Listed by:
Clayton Renzi 978-870-7867,
Renzi Real Estate 978-870-7867
Bought with:
Nicole Brodeur
Keller Williams Realty-Merrimack
Source: MLS PIN,MLS#: 73113302
Facts & features
Interior
Bedrooms & bathrooms
- Bedrooms: 3
- Bathrooms: 2
- Full bathrooms: 2
Primary bedroom
- Features: Ceiling Fan(s), Flooring - Wall to Wall Carpet
- Level: Second
- Area: 252
- Dimensions: 18 x 14
Bedroom 2
- Features: Flooring - Laminate
- Level: First
- Area: 132
- Dimensions: 12 x 11
Bedroom 3
- Features: Ceiling Fan(s), Flooring - Hardwood
- Level: First
- Area: 88
- Dimensions: 8 x 11
Bathroom 1
- Level: First
Bathroom 2
- Level: Second
Dining room
- Features: Flooring - Vinyl
- Level: First
- Area: 121
- Dimensions: 11 x 11
Kitchen
- Level: First
- Area: 117
- Dimensions: 13 x 9
Living room
- Features: Wood / Coal / Pellet Stove, Ceiling Fan(s), Flooring - Hardwood
- Level: First
- Area: 384
- Dimensions: 24 x 16
Heating
- Forced Air, Oil
Cooling
- None
Appliances
- Included: Electric Water Heater, Water Heater, Range, Dishwasher, Microwave, Refrigerator, Washer, Dryer
- Laundry: In Basement, Electric Dryer Hookup, Washer Hookup
Features
- Flooring: Wood, Vinyl, Carpet, Laminate
- Doors: Insulated Doors, Storm Door(s)
- Windows: Insulated Windows
- Basement: Full,Walk-Out Access,Concrete,Unfinished
- Has fireplace: No
Interior area
- Total structure area: 1,506
- Total interior livable area: 1,506 sqft
Property
Parking
- Total spaces: 5
- Parking features: Attached, Paved Drive, Off Street
- Attached garage spaces: 1
- Uncovered spaces: 4
Features
- Patio & porch: Deck
- Exterior features: Deck, Rain Gutters
Lot
- Size: 8,625 sqft
Details
- Foundation area: 644
- Parcel number: 3762988
- Zoning: res
Construction
Type & style
- Home type: SingleFamily
- Architectural style: Cape
- Property subtype: Single Family Residence
Materials
- Frame
- Foundation: Block
- Roof: Shingle
Condition
- Year built: 1947
Utilities & green energy
- Electric: 110 Volts, 220 Volts, Circuit Breakers, 100 Amp Service
- Sewer: Public Sewer
- Water: Public
- Utilities for property: for Electric Range, for Electric Oven, for Electric Dryer, Washer Hookup
Community & neighborhood
Community
- Community features: Medical Facility, Laundromat, House of Worship, Public School
Location
- Region: Lancaster
Price history
| Date | Event | Price |
|---|---|---|
| 6/28/2023 | Sold | $428,000+7%$284/sqft |
Source: MLS PIN #73113302 Report a problem | ||
| 5/18/2023 | Listed for sale | $399,999+89.6%$266/sqft |
Source: MLS PIN #73113302 Report a problem | ||
| 1/30/2019 | Sold | $211,000$140/sqft |
Source: Public Record Report a problem | ||
| 12/12/2018 | Pending sale | $211,000$140/sqft |
Source: Team Realty #72429738 Report a problem | ||
| 12/4/2018 | Listed for sale | $211,000+22%$140/sqft |
Source: Team Realty #72429738 Report a problem | ||
Public tax history
| Year | Property taxes | Tax assessment |
|---|---|---|
| 2025 | $5,780 +1.1% | $357,700 +9.3% |
| 2024 | $5,716 +5.6% | $327,400 +3.9% |
| 2023 | $5,415 +22.9% | $315,000 +39.1% |
Find assessor info on the county website
Neighborhood: 01523
Nearby schools
GreatSchools rating
- 6/10Mary Rowlandson Elementary SchoolGrades: PK-5Distance: 2 mi
- 6/10Luther Burbank Middle SchoolGrades: 6-8Distance: 2 mi
- 8/10Nashoba Regional High SchoolGrades: 9-12Distance: 3 mi
Get a cash offer in 3 minutes
Find out how much your home could sell for in as little as 3 minutes with a no-obligation cash offer.
Estimated market value$458,600
Get a cash offer in 3 minutes
Find out how much your home could sell for in as little as 3 minutes with a no-obligation cash offer.
Estimated market value
$458,600
