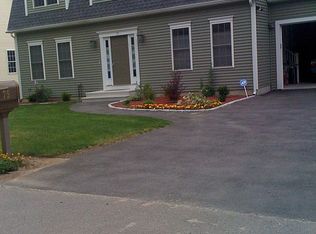This young & beautiful gambrel-style colonial has all bells and whistles and is ready for its next owner to enjoy. Upon entering, the open foyer greets you and with a few more steps you'll have your breath taken away by the sprawling, open-concept living area-fully capable of hosting all the friends and family you can find. The kitchen boasts an abundant amount of storage/counter space, double wall oven, gas range, and breakfast bar. Large deck with a great view in the rear. Upstairs are laundry room and 4 beds including an enormous master suite w/double walk-in closets, full en suite w/jetted tub, shower and double vanity. Sunlight beams through your windows morning & afternoon. Finished walkout "man-cave" downstairs with 10' ceilings is a perfect place to stick your noisy roommates. Great location on dead end road near major routes leaves everything you'll need within an arms reach. Central air, 2-car garage, gas heat, recessed lighting and more. Come on down and see for yourself!
This property is off market, which means it's not currently listed for sale or rent on Zillow. This may be different from what's available on other websites or public sources.
