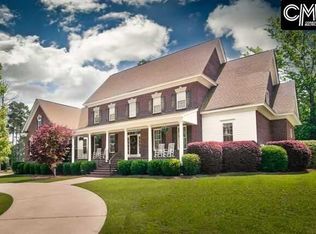Custom Built in 2005, this ALL BRICK executive home is situated on a LEVEL, CORNER 1/2 acre lot with CIRCULAR driveway, 3 bay garage, lawn LIGHTSCAPES featuring a backyard private OASIS w/ IN GROUND HEATED/SALT water POOL & HOT TUB. Architectural details abound: grand DOUBLE story foyer, HEAVY molding, COLUMNS, VAULTED ceiling, BUILT-INS, and an OPEN floor plan offering HARDWOODS throughout main level. Dual Master suites: one on MAIN with sitting area, DUAL CLOSETS & SINKS & WHIRLPOOL tub/ separate shower, and second master on upper level. Great room w/ GAS FIRE PLACE opens to GRANITE kitchen offering BAR, EAT-IN, PANTRY, GAS stove & Wine cooler. Entertainment space galore- FORMALS (DR,LR)+ GREAT RM+ BONUS ROOM (5th BR)+ SUNROOM overlooking pool for year round enjoyment of the outdoors. Large bedrooms and closets upstairs too! Tom Fazio Golf Course Community- easy access to Sandhills shopping/dining, I-20, and award winning Rich 2 schools. You can't rebuild this home at this price! Sqft approx; buyer to verify.
This property is off market, which means it's not currently listed for sale or rent on Zillow. This may be different from what's available on other websites or public sources.
