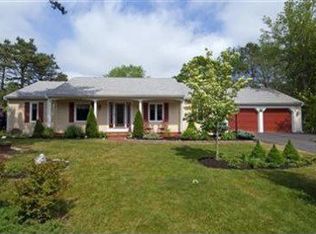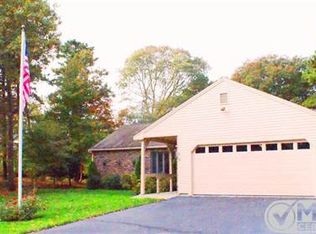Sold for $895,000
$895,000
67 Surf Drive, Mashpee, MA 02649
3beds
1,585sqft
Single Family Residence
Built in 1991
0.28 Acres Lot
$906,800 Zestimate®
$565/sqft
$3,337 Estimated rent
Home value
$906,800
$816,000 - $1.01M
$3,337/mo
Zestimate® history
Loading...
Owner options
Explore your selling options
What's special
Charming and beautifully maintained this extended ranch-style home in Seabrook Village offers the perfect blend of modern updates and the convenience of single-floor living. The heart of this home features a beautifully remodeled kitchen with updated appliances, including a gas stove, wine fridge, and quartz countertops. An open floor plan is ideal for all your family gatherings, featuring a living room and family room w/cathedral ceiling & fan, plus a cozy gas log FP. sliders will lead you to a composite deck & fire pit, perfect for all your weekend entertaining. The formal dining room boasts French doors that open onto a stunning three-season porch, where you can enjoy your morning coffee or those warm summer evenings overlooking the gorgeous, professionally landscaped yard with a bluestone patio & firepit, which abuts conservation land & walking trails. Continuing on is a powder room w/stacked washer & dryer. The primary suite includes a renovated bath w/shower. Additionally... there are two guest bedrooms and another full bath. There are many other improvements too numerous to list, including a newer on-demand hot water system, HVAC system, and central A/C. Hardwood floors run throughout the main living areas with new carpet in the bedrooms. A whole-house generator provides peace of mind in the cold winter months. Conveniently located near South Cape Beach, a public boat launch, and Mashpee Commons. This home combines comfort, character, and thoughtful updates throughout making this home a true gem!
Zillow last checked: 8 hours ago
Listing updated: June 30, 2025 at 11:22am
Listed by:
Dorothy M Oosterman 508-783-3536,
New Seabury Sotheby's International Realty
Bought with:
Amy E Vickers, 9586760
EXIT Cape Realty
Source: CCIMLS,MLS#: 22501876
Facts & features
Interior
Bedrooms & bathrooms
- Bedrooms: 3
- Bathrooms: 3
- Full bathrooms: 2
- 1/2 bathrooms: 1
Primary bedroom
- Description: Flooring: Carpet
- Features: Closet, Ceiling Fan(s)
- Level: First
Bedroom 2
- Description: Flooring: Carpet
- Features: Bedroom 2, Ceiling Fan(s), Closet
- Level: First
Bedroom 3
- Description: Flooring: Carpet
- Features: Bedroom 3, Ceiling Fan(s), Closet
- Level: First
Primary bathroom
- Features: Private Full Bath
Dining room
- Description: Flooring: Wood,Door(s): French
- Features: Recessed Lighting, Dining Room
Kitchen
- Description: Countertop(s): Quartz,Flooring: Wood,Stove(s): Gas
- Features: Kitchen, Upgraded Cabinets, Breakfast Bar, Kitchen Island, Pantry, Recessed Lighting
Living room
- Description: Flooring: Wood
- Features: Recessed Lighting, Living Room
Heating
- Has Heating (Unspecified Type)
Cooling
- Central Air
Appliances
- Included: Dishwasher, Wine Cooler, Range Hood, Washer/Dryer Stacked, Refrigerator, Gas Range, Other, Microwave, Gas Water Heater, Electric Water Heater
- Laundry: Laundry Areas, First Floor
Features
- HU Cable TV, Recessed Lighting, Pantry
- Flooring: Wood, Carpet, Tile
- Doors: French Doors
- Basement: Bulkhead Access,Full
- Number of fireplaces: 1
Interior area
- Total structure area: 1,585
- Total interior livable area: 1,585 sqft
Property
Parking
- Total spaces: 5
- Parking features: Basement
- Attached garage spaces: 1
- Has uncovered spaces: Yes
Features
- Stories: 1
- Patio & porch: Deck, Screened Porch, Patio
Lot
- Size: 0.28 Acres
- Features: In Town Location, School, Medical Facility, House of Worship, Near Golf Course, Shopping, Cleared, Level, South of Route 28
Details
- Additional structures: Outbuilding
- Parcel number: 103280
- Zoning: R3
- Special conditions: None
Construction
Type & style
- Home type: SingleFamily
- Architectural style: Ranch
- Property subtype: Single Family Residence
Materials
- Shingle Siding
- Foundation: Poured
- Roof: Asphalt, Pitched
Condition
- Updated/Remodeled, Actual
- New construction: No
- Year built: 1991
- Major remodel year: 2019
Utilities & green energy
- Sewer: Septic Tank
Community & neighborhood
Location
- Region: Mashpee
- Subdivision: Seabrook Village
HOA & financial
HOA
- Has HOA: Yes
- HOA fee: $230 annually
Other
Other facts
- Listing terms: Cash
- Road surface type: Paved
Price history
| Date | Event | Price |
|---|---|---|
| 6/30/2025 | Sold | $895,000+3%$565/sqft |
Source: | ||
| 4/29/2025 | Pending sale | $869,000$548/sqft |
Source: | ||
| 4/25/2025 | Listed for sale | $869,000+102.1%$548/sqft |
Source: | ||
| 12/12/2018 | Sold | $429,900$271/sqft |
Source: | ||
| 11/1/2018 | Pending sale | $429,900$271/sqft |
Source: www.EntryOnly.com #21807461 Report a problem | ||
Public tax history
| Year | Property taxes | Tax assessment |
|---|---|---|
| 2025 | $4,416 +6% | $667,000 +2.9% |
| 2024 | $4,166 +6.9% | $647,900 +16.5% |
| 2023 | $3,898 +9.1% | $556,100 +27.1% |
Find assessor info on the county website
Neighborhood: 02649
Nearby schools
GreatSchools rating
- NAKenneth Coombs SchoolGrades: PK-2Distance: 2.4 mi
- 5/10Mashpee High SchoolGrades: 7-12Distance: 2.1 mi
Schools provided by the listing agent
- District: Mashpee
Source: CCIMLS. This data may not be complete. We recommend contacting the local school district to confirm school assignments for this home.
Get a cash offer in 3 minutes
Find out how much your home could sell for in as little as 3 minutes with a no-obligation cash offer.
Estimated market value$906,800
Get a cash offer in 3 minutes
Find out how much your home could sell for in as little as 3 minutes with a no-obligation cash offer.
Estimated market value
$906,800

