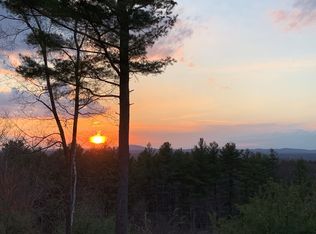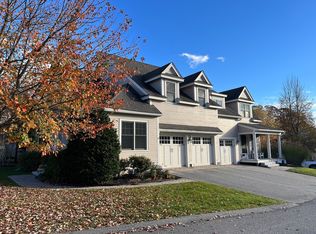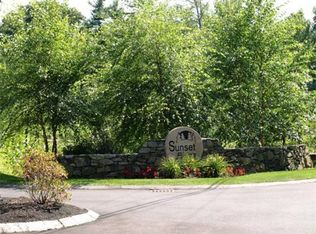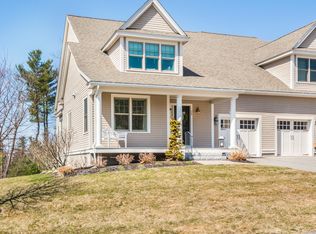Sold for $699,000
$699,000
67 Sunset Ridge Ln #67, Bolton, MA 01740
2beds
2,299sqft
Condominium, Townhouse
Built in 2009
-- sqft lot
$-- Zestimate®
$304/sqft
$3,655 Estimated rent
Home value
Not available
Estimated sales range
Not available
$3,655/mo
Zestimate® history
Loading...
Owner options
Explore your selling options
What's special
This Arlington model townhouse nestled in the coveted Sunset Ridge neighborhood exudes elegance in every way. Unsurpassed views of Mt. Wachusett and the most glorious sunsets you have ever seen! This home boasts all designer upgrades - crown moldings, wainscoting, upgraded granite and custom hardwood floors. 1st floor study makes it convenient to work from home. Gourmet kitchen with custom cabinetry and SS upgraded appliances is a chef's dream and the spacious sunsplashed Family Room boasts a gas fireplace. Cozy sunroom with French doors leads to the rear deck- again with panoramic views. Wind your way up the elegant stairway to the generous Loft/Sitting area. Luxurious Primary Suite features a custom walk-in closet and hosts a bath with a frameless tiled shower and a double vanity with marble. The guest suite is it's own retreat complete with a jacuzzi tub. Walk-out lower level with gym, FR and half bath opens to the rear showcasing mature trees and garden. Great commuter location!
Zillow last checked: 8 hours ago
Listing updated: March 06, 2023 at 12:31pm
Listed by:
Sollima Nelson Group,
Realty Executives Boston West 508-653-7329
Bought with:
Tony Aponte
Results Realty
Source: MLS PIN,MLS#: 73075874
Facts & features
Interior
Bedrooms & bathrooms
- Bedrooms: 2
- Bathrooms: 4
- Full bathrooms: 2
- 1/2 bathrooms: 2
Primary bedroom
- Features: Bathroom - Full, Cathedral Ceiling(s), Ceiling Fan(s), Walk-In Closet(s), Closet, Flooring - Hardwood, Recessed Lighting
- Level: Second
- Area: 225
- Dimensions: 15 x 15
Bedroom 2
- Features: Bathroom - Full, Closet, Flooring - Wall to Wall Carpet, Recessed Lighting
- Level: Second
- Area: 330
- Dimensions: 15 x 22
Bathroom 1
- Features: Flooring - Hardwood, Crown Molding
- Level: First
- Area: 25
- Dimensions: 5 x 5
Bathroom 2
- Features: Bathroom - Full, Bathroom - Double Vanity/Sink, Bathroom - Tiled With Shower Stall, Flooring - Stone/Ceramic Tile, Countertops - Upgraded, Cabinets - Upgraded, Recessed Lighting
- Level: Second
- Area: 72
- Dimensions: 9 x 8
Bathroom 3
- Features: Bathroom - Full, Bathroom - Tiled With Tub & Shower, Flooring - Laminate, Jacuzzi / Whirlpool Soaking Tub
- Level: Second
- Area: 40
- Dimensions: 5 x 8
Dining room
- Features: Flooring - Hardwood, Recessed Lighting, Crown Molding
- Level: First
- Area: 156
- Dimensions: 13 x 12
Family room
- Features: Flooring - Hardwood, Open Floorplan, Recessed Lighting, Crown Molding
- Level: First
- Area: 324
- Dimensions: 18 x 18
Kitchen
- Features: Closet/Cabinets - Custom Built, Flooring - Hardwood, Dining Area, Pantry, Countertops - Stone/Granite/Solid, Countertops - Upgraded, French Doors, Breakfast Bar / Nook, Cabinets - Upgraded, Open Floorplan, Recessed Lighting, Stainless Steel Appliances, Gas Stove, Crown Molding
- Level: First
- Area: 150
- Dimensions: 15 x 10
Heating
- Forced Air, Natural Gas, Propane
Cooling
- Central Air
Appliances
- Included: Range, Dishwasher, Microwave, Refrigerator, Washer, Dryer, Range Hood
- Laundry: Flooring - Laminate, Attic Access, Second Floor, In Unit
Features
- Recessed Lighting, Crown Molding, Ceiling Fan(s), Closet/Cabinets - Custom Built, Open Floorplan, Bathroom - Half, Closet, Study, Sun Room, Loft, Bathroom, Game Room, Exercise Room
- Flooring: Tile, Carpet, Laminate, Hardwood, Flooring - Hardwood, Flooring - Stone/Ceramic Tile, Vinyl, Flooring - Wall to Wall Carpet
- Doors: French Doors
- Windows: Picture, Insulated Windows
- Has basement: Yes
- Number of fireplaces: 1
- Fireplace features: Family Room
- Common walls with other units/homes: End Unit
Interior area
- Total structure area: 2,299
- Total interior livable area: 2,299 sqft
Property
Parking
- Total spaces: 4
- Parking features: Attached, Garage Door Opener, Off Street
- Attached garage spaces: 2
- Uncovered spaces: 2
Features
- Entry location: Unit Placement(Walkout)
- Patio & porch: Porch, Deck - Composite
- Exterior features: Balcony / Deck, Porch, Deck - Composite, Professional Landscaping, Sprinkler System
Details
- Parcel number: 4657672
- Zoning: R1
Construction
Type & style
- Home type: Townhouse
- Property subtype: Condominium, Townhouse
Materials
- Frame
- Roof: Shingle
Condition
- Year built: 2009
Utilities & green energy
- Sewer: Private Sewer
- Water: Well
- Utilities for property: for Gas Range
Green energy
- Energy efficient items: Thermostat
Community & neighborhood
Community
- Community features: Shopping, Walk/Jog Trails, Golf, Highway Access
Location
- Region: Bolton
HOA & financial
HOA
- HOA fee: $799 monthly
- Services included: Water, Sewer, Insurance, Maintenance Structure, Road Maintenance, Maintenance Grounds, Snow Removal, Trash
Price history
| Date | Event | Price |
|---|---|---|
| 3/6/2023 | Sold | $699,000$304/sqft |
Source: MLS PIN #73075874 Report a problem | ||
| 2/2/2023 | Listed for sale | $699,000$304/sqft |
Source: MLS PIN #73075874 Report a problem | ||
Public tax history
Tax history is unavailable.
Neighborhood: 01740
Nearby schools
GreatSchools rating
- 8/10Florence Sawyer SchoolGrades: PK-8Distance: 1.5 mi
- 8/10Nashoba Regional High SchoolGrades: 9-12Distance: 1.9 mi
Get pre-qualified for a loan
At Zillow Home Loans, we can pre-qualify you in as little as 5 minutes with no impact to your credit score.An equal housing lender. NMLS #10287.



