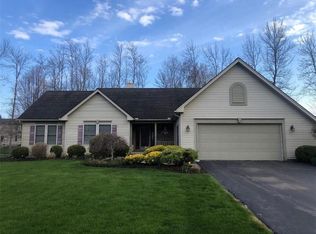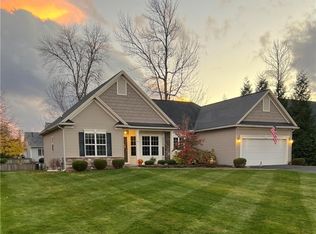Closed
$410,000
67 Sunny Mill Ln, Rochester, NY 14626
3beds
1,838sqft
Single Family Residence
Built in 2000
0.3 Acres Lot
$444,400 Zestimate®
$223/sqft
$2,515 Estimated rent
Home value
$444,400
$413,000 - $480,000
$2,515/mo
Zestimate® history
Loading...
Owner options
Explore your selling options
What's special
Original owner of this beautiful well-kept Masi built ranch. Wide open floor plan. Maple cabinets and granite counters overlooking soaring ceilings in family room and dining area. Crown moldings throughout with high base moldings on beautiful plank flooring in every room! 3 good-sized bedrooms with 2 full baths. Neutral tones throughout. Tear off roof Sept 2023, hot water heater 2023, stamped concrete patio. Delayed negotiations Saturday 6/22/24 at 1:00 pm.
Zillow last checked: 8 hours ago
Listing updated: August 12, 2024 at 02:25pm
Listed by:
Jean Marie Thomas 585-756-7469,
RE/MAX Realty Group
Bought with:
Julia L. Hickey, 10301215893
WCI Realty
Source: NYSAMLSs,MLS#: R1545530 Originating MLS: Rochester
Originating MLS: Rochester
Facts & features
Interior
Bedrooms & bathrooms
- Bedrooms: 3
- Bathrooms: 2
- Full bathrooms: 2
- Main level bathrooms: 2
- Main level bedrooms: 3
Heating
- Gas, Forced Air
Cooling
- Central Air
Appliances
- Included: Dryer, Dishwasher, Disposal, Gas Oven, Gas Range, Gas Water Heater, Microwave, Refrigerator, Washer
- Laundry: Main Level
Features
- Ceiling Fan(s), Cathedral Ceiling(s), Eat-in Kitchen, Granite Counters, Living/Dining Room, Bedroom on Main Level, Main Level Primary, Primary Suite
- Flooring: Ceramic Tile, Laminate, Tile, Varies
- Windows: Thermal Windows
- Basement: Full,Sump Pump
- Number of fireplaces: 1
Interior area
- Total structure area: 1,838
- Total interior livable area: 1,838 sqft
Property
Parking
- Total spaces: 2.5
- Parking features: Attached, Garage, Garage Door Opener
- Attached garage spaces: 2.5
Features
- Levels: One
- Stories: 1
- Patio & porch: Open, Patio, Porch
- Exterior features: Blacktop Driveway, Patio
Lot
- Size: 0.30 Acres
- Dimensions: 86 x 150
- Features: Residential Lot
Details
- Parcel number: 2628000580200009006000
- Special conditions: Standard
Construction
Type & style
- Home type: SingleFamily
- Architectural style: Ranch
- Property subtype: Single Family Residence
Materials
- Brick, Vinyl Siding, Copper Plumbing
- Foundation: Block
- Roof: Asphalt,Shingle
Condition
- Resale
- Year built: 2000
Utilities & green energy
- Electric: Circuit Breakers
- Sewer: Connected
- Water: Connected, Public
- Utilities for property: Cable Available, Sewer Connected, Water Connected
Community & neighborhood
Security
- Security features: Security System Owned
Location
- Region: Rochester
- Subdivision: Mill Hollow West Sec 03
Other
Other facts
- Listing terms: Conventional,FHA,VA Loan
Price history
| Date | Event | Price |
|---|---|---|
| 8/1/2024 | Sold | $410,000+26.2%$223/sqft |
Source: | ||
| 6/23/2024 | Pending sale | $325,000$177/sqft |
Source: | ||
| 6/14/2024 | Listed for sale | $325,000+61%$177/sqft |
Source: | ||
| 1/19/2001 | Sold | $201,814$110/sqft |
Source: Public Record Report a problem | ||
Public tax history
| Year | Property taxes | Tax assessment |
|---|---|---|
| 2024 | -- | $223,300 |
| 2023 | -- | $223,300 +2.4% |
| 2022 | -- | $218,000 |
Find assessor info on the county website
Neighborhood: 14626
Nearby schools
GreatSchools rating
- 6/10Northwood Elementary SchoolGrades: K-6Distance: 2.2 mi
- 4/10Merton Williams Middle SchoolGrades: 7-8Distance: 5.4 mi
- 6/10Hilton High SchoolGrades: 9-12Distance: 4.7 mi
Schools provided by the listing agent
- District: Hilton
Source: NYSAMLSs. This data may not be complete. We recommend contacting the local school district to confirm school assignments for this home.

