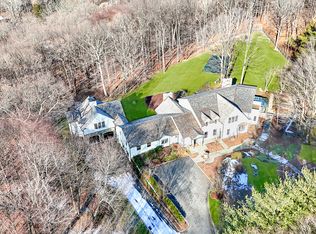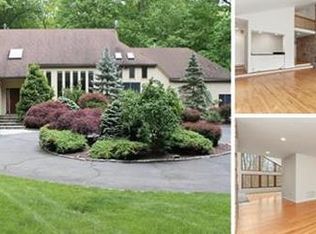Spectacular 4.5+ acre private retreat with heated pool, tennis court, 5 car garage, pond, and plenty of space to entertain/play outdoors. This 3,700+sf home boasts an open floor plan kitchen/living room with natural light pouring in from the wall of sliders which walk out to the generous deck leading to the heated pool. Completing the first floor are a large dining room with cathedral ceiling, family room, butler's pantry and 1st floor master bedroom with sitting/office area, walk in closet and spacious bath. 4 additional bedrooms and 3.1 additional baths, office, sauna and finished basement provide plenty of room for everyone to enjoy this well designed home.
This property is off market, which means it's not currently listed for sale or rent on Zillow. This may be different from what's available on other websites or public sources.

