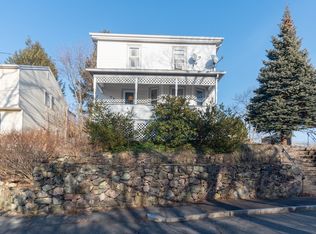Sold for $728,000 on 05/31/23
$728,000
67 Summit St, Malden, MA 02148
3beds
1,674sqft
Condominium, Townhouse
Built in 2005
-- sqft lot
$757,400 Zestimate®
$435/sqft
$3,697 Estimated rent
Home value
$757,400
$720,000 - $795,000
$3,697/mo
Zestimate® history
Loading...
Owner options
Explore your selling options
What's special
Nestled in a tranquil and private area, this exquisite home exudes a sense of peace and relaxation. Its breathtaking view of the hill adds to the charm of the already picturesque surroundings. Boasting an open concept living area, this young condo is an entertainer's dream. The kitchen features granite countertops and new appliances. The spacious living room seamlessly flows onto a patio, which overlooks the beautifully manicured yard complete with irrigation and a fenced-in area. The main bedroom is en-suite and comes with ample closet space, while two additional bedrooms are located on the top floor. With storage in the lower level and a rare 2-car garage, this home offers both comfort and convenience. Situated on a tranquil cul-de-sac in a residential area, just 5 miles from Boston, this property is in proximity to Rte 1, Malden Center, Orange Line, Mystic Valley Regional Charter School, Linden S.T.E.A.M Academy, and a nearby dog park. A must see!
Zillow last checked: 8 hours ago
Listing updated: May 31, 2023 at 09:50am
Listed by:
Alina Wang 617-678-2405,
Coldwell Banker Realty - Lexington 781-862-2600
Bought with:
Eric Walbridge
Gibson Sotheby's International Realty
Source: MLS PIN,MLS#: 73098667
Facts & features
Interior
Bedrooms & bathrooms
- Bedrooms: 3
- Bathrooms: 3
- Full bathrooms: 2
- 1/2 bathrooms: 1
Primary bedroom
- Features: Bathroom - Full, Flooring - Hardwood
- Level: Second
- Area: 210
- Dimensions: 15 x 14
Bedroom 2
- Features: Flooring - Hardwood
- Level: Second
- Area: 130
- Dimensions: 10 x 13
Bedroom 3
- Features: Flooring - Hardwood
- Level: Second
- Area: 100
- Dimensions: 10 x 10
Primary bathroom
- Features: Yes
Kitchen
- Features: Flooring - Stone/Ceramic Tile, Countertops - Stone/Granite/Solid, Open Floorplan
- Level: First
- Area: 338
- Dimensions: 13 x 26
Living room
- Features: Flooring - Hardwood, Window(s) - Bay/Bow/Box
- Level: First
- Area: 306
- Dimensions: 17 x 18
Heating
- Baseboard, Oil
Cooling
- Central Air
Appliances
- Laundry: In Unit
Features
- Flooring: Wood, Carpet
- Windows: Insulated Windows
- Has basement: Yes
- Has fireplace: No
Interior area
- Total structure area: 1,674
- Total interior livable area: 1,674 sqft
Property
Parking
- Total spaces: 4
- Parking features: Attached, Under, Off Street
- Attached garage spaces: 2
- Uncovered spaces: 2
Features
- Patio & porch: Patio
- Exterior features: Patio, City View(s), Fenced Yard, Sprinkler System
- Fencing: Fenced
- Has view: Yes
- View description: City
Details
- Parcel number: M:151 B:628 L:8052,4669175
- Zoning: ResA
Construction
Type & style
- Home type: Townhouse
- Property subtype: Condominium, Townhouse
Materials
- Frame
- Roof: Shingle
Condition
- Year built: 2005
Utilities & green energy
- Electric: Circuit Breakers
- Sewer: Public Sewer
- Water: Public
Community & neighborhood
Community
- Community features: Public Transportation, Shopping, Highway Access
Location
- Region: Malden
Price history
| Date | Event | Price |
|---|---|---|
| 5/31/2023 | Sold | $728,000+12.2%$435/sqft |
Source: MLS PIN #73098667 | ||
| 4/19/2023 | Contingent | $649,000$388/sqft |
Source: MLS PIN #73098667 | ||
| 4/13/2023 | Listed for sale | $649,000+25.3%$388/sqft |
Source: MLS PIN #73098667 | ||
| 12/20/2017 | Sold | $518,000$309/sqft |
Source: Public Record | ||
Public tax history
| Year | Property taxes | Tax assessment |
|---|---|---|
| 2025 | $7,548 +5% | $666,800 +8.4% |
| 2024 | $7,191 +0.2% | $615,100 +4.4% |
| 2023 | $7,180 +3.9% | $589,000 +5.2% |
Find assessor info on the county website
Neighborhood: Maplewood
Nearby schools
GreatSchools rating
- 6/10Linden SchoolGrades: K-8Distance: 0.4 mi
- 3/10Malden High SchoolGrades: 9-12Distance: 1.6 mi
- 6/10Salemwood SchoolGrades: K-8Distance: 0.9 mi
Get a cash offer in 3 minutes
Find out how much your home could sell for in as little as 3 minutes with a no-obligation cash offer.
Estimated market value
$757,400
Get a cash offer in 3 minutes
Find out how much your home could sell for in as little as 3 minutes with a no-obligation cash offer.
Estimated market value
$757,400
