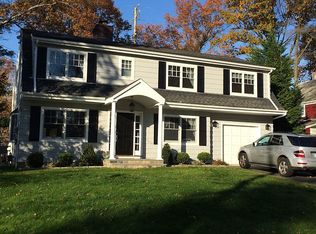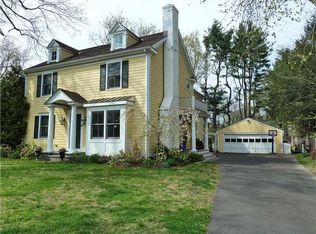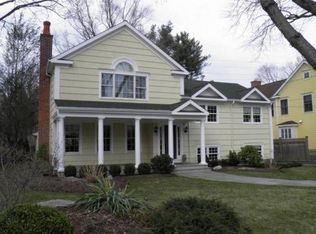Charm from every corner of this established home in gorgeous Riverside. Outdoor living w/ a picturesque backyard including blue stone patio w/ built in stone bar & grill area, hot tub w/ stone exterior & outdoor shower. 1st floor has open concept kitchen & family room area. Stone fireplace w/ built-ins on either side as well as a recessed area for TV. Kitchen is light & bright w/ double ovens & sliding door to patio. Between kitchen & formal dining is a Peninsula allowing bar seating for a great entertaining experience. 1st flr BR could also be an office w/ a closet. 1st floor is complete full bath, laundry, pantry & mudroom. Master is large w/ a beach vibe full bathroom, skylight & dble vanity. Basement is extra space for gym & an all seasons indoor court area.
This property is off market, which means it's not currently listed for sale or rent on Zillow. This may be different from what's available on other websites or public sources.


