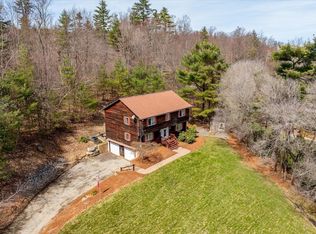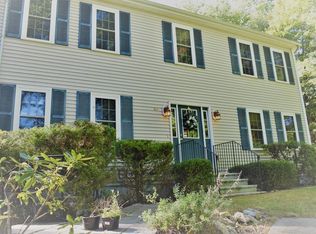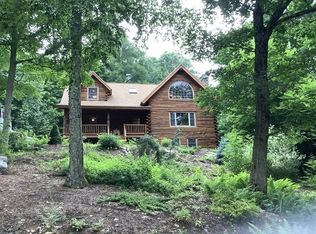Sold for $620,000
$620,000
67 Streeter Rd, Sturbridge, MA 01518
3beds
2,078sqft
Single Family Residence
Built in 2004
1.11 Acres Lot
$639,100 Zestimate®
$298/sqft
$3,237 Estimated rent
Home value
$639,100
$582,000 - $703,000
$3,237/mo
Zestimate® history
Loading...
Owner options
Explore your selling options
What's special
This magnificent Kuhns Bros. Log Home with honey-colored logs blends seamlessly into the natural landscape.. The great room has cathedral ceiling, Palladian windows; and a massive stone fireplace, visible while cooking & dining thanks to the open floor plan. The color-stained kitchen cabinets are a nice fit with black granite counters. The sunroom, 2 bedrooms and a full bath complete the 1st fl. The 2nd floor includes a loft sitting room and the main bedroom suite with a walk-in closet & full bath. When the company comes, the walk-out finished lower level is the perfect place to entertain with a custom-built bar, game room, a full workout room and half-bath. For summer parties or special events, the backyard is the place to gather with a 22' gazebo complete with build in bar and multiple seating areas at the patio and decks. Professional landscaping includes perennial gardens, walkways, a waterfall, and mature trees. It's a must see if you enjoy entertaining at home.
Zillow last checked: 8 hours ago
Listing updated: November 13, 2024 at 12:32pm
Listed by:
Jean M. Sullivan 508-454-6699,
Sullivan & Company Real Estate, Inc. 413-245-1062
Bought with:
Kimberly Marion
Engel & Volkers Oceanside
Source: MLS PIN,MLS#: 73287901
Facts & features
Interior
Bedrooms & bathrooms
- Bedrooms: 3
- Bathrooms: 3
- Full bathrooms: 2
- 1/2 bathrooms: 1
Primary bedroom
- Features: Bathroom - Full, Walk-In Closet(s), Closet, Flooring - Wood, Balcony - Interior
- Level: Second
Bedroom 2
- Features: Closet, Flooring - Wood
- Level: First
Bedroom 3
- Features: Flooring - Wall to Wall Carpet
- Level: First
Primary bathroom
- Features: Yes
Bathroom 1
- Features: Bathroom - Full, Bathroom - With Tub & Shower, Flooring - Wood
- Level: First
Bathroom 2
- Features: Bathroom - Full, Bathroom - With Tub & Shower, Closet - Linen
- Level: Second
Bathroom 3
- Features: Bathroom - Half, Flooring - Stone/Ceramic Tile
- Level: Basement
Dining room
- Features: Flooring - Hardwood, Open Floorplan
- Level: Main,First
Kitchen
- Features: Flooring - Stone/Ceramic Tile, Countertops - Stone/Granite/Solid, Kitchen Island, Open Floorplan
- Level: Main,First
Living room
- Features: Cathedral Ceiling(s), Flooring - Hardwood
- Level: First
Heating
- Baseboard, Oil, Pellet Stove
Cooling
- Heat Pump
Appliances
- Included: Water Heater, Range, Dishwasher, Refrigerator
- Laundry: Electric Dryer Hookup, Washer Hookup, First Floor
Features
- Bathroom - Half, Wet bar, Open Floorplan, Cathedral Ceiling(s), Exercise Room, Loft, Game Room, Sun Room, Internet Available - Unknown, Other
- Flooring: Wood, Tile, Hardwood, Stone / Slate, Flooring - Wood, Flooring - Stone/Ceramic Tile
- Doors: Insulated Doors
- Windows: Insulated Windows, Screens
- Basement: Full,Finished,Walk-Out Access,Interior Entry,Concrete
- Number of fireplaces: 1
- Fireplace features: Wood / Coal / Pellet Stove
Interior area
- Total structure area: 2,078
- Total interior livable area: 2,078 sqft
Property
Parking
- Total spaces: 5
- Parking features: Paved Drive, Off Street
- Uncovered spaces: 5
Features
- Patio & porch: Porch, Deck, Deck - Composite, Patio
- Exterior features: Porch, Deck, Deck - Composite, Patio, Storage, Greenhouse, Professional Landscaping, Screens, Garden, Stone Wall, Other
- Has view: Yes
- View description: Scenic View(s)
- Frontage length: 150.00
Lot
- Size: 1.11 Acres
- Features: Sloped, Other
Details
- Additional structures: Greenhouse
- Parcel number: 613027810671,1704897
- Zoning: res
Construction
Type & style
- Home type: SingleFamily
- Architectural style: Log
- Property subtype: Single Family Residence
Materials
- Log
- Foundation: Concrete Perimeter
- Roof: Shingle
Condition
- Year built: 2004
Utilities & green energy
- Electric: Circuit Breakers, 200+ Amp Service
- Sewer: Inspection Required for Sale, Private Sewer
- Water: Private
- Utilities for property: for Electric Range, for Electric Oven, for Electric Dryer, Washer Hookup
Community & neighborhood
Community
- Community features: Shopping, Park, Walk/Jog Trails, Golf, Medical Facility, Laundromat, Bike Path, Conservation Area, Highway Access, Public School
Location
- Region: Sturbridge
Other
Other facts
- Listing terms: Contract
- Road surface type: Paved
Price history
| Date | Event | Price |
|---|---|---|
| 11/13/2024 | Sold | $620,000$298/sqft |
Source: MLS PIN #73287901 Report a problem | ||
| 10/7/2024 | Contingent | $620,000$298/sqft |
Source: MLS PIN #73287901 Report a problem | ||
| 9/24/2024 | Listed for sale | $620,000+1341.9%$298/sqft |
Source: MLS PIN #73287901 Report a problem | ||
| 7/30/2003 | Sold | $43,000$21/sqft |
Source: Public Record Report a problem | ||
Public tax history
| Year | Property taxes | Tax assessment |
|---|---|---|
| 2025 | $9,348 +14.3% | $586,800 +18.3% |
| 2024 | $8,181 +6.1% | $496,100 +16.2% |
| 2023 | $7,714 +12.3% | $426,900 +18.2% |
Find assessor info on the county website
Neighborhood: 01518
Nearby schools
GreatSchools rating
- 6/10Burgess Elementary SchoolGrades: PK-6Distance: 2.2 mi
- 5/10Tantasqua Regional Jr High SchoolGrades: 7-8Distance: 4 mi
- 8/10Tantasqua Regional Sr High SchoolGrades: 9-12Distance: 4 mi
Schools provided by the listing agent
- Elementary: Burgess
- Middle: Tantasqua
- High: Tantasqua
Source: MLS PIN. This data may not be complete. We recommend contacting the local school district to confirm school assignments for this home.
Get a cash offer in 3 minutes
Find out how much your home could sell for in as little as 3 minutes with a no-obligation cash offer.
Estimated market value$639,100
Get a cash offer in 3 minutes
Find out how much your home could sell for in as little as 3 minutes with a no-obligation cash offer.
Estimated market value
$639,100


