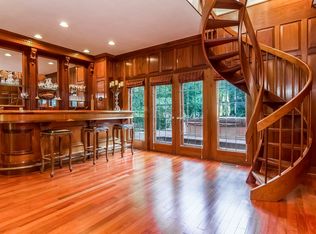Sold for $1,425,000 on 08/09/23
$1,425,000
67 Strawberry Hill Road, Madison, CT 06443
5beds
3,670sqft
Single Family Residence
Built in 1987
1.23 Acres Lot
$1,640,200 Zestimate®
$388/sqft
$5,352 Estimated rent
Home value
$1,640,200
$1.53M - $1.79M
$5,352/mo
Zestimate® history
Loading...
Owner options
Explore your selling options
What's special
The height of gracious elegance, this pristine custom home by Peter Smith has been maintained, upgraded, lovingly improved, and is move-in ready. The complete remodeling and updating include a custom Gedney kitchen with granite, huge island featuring a built-in dining/seating area, top of the line appliances, (note-Wolf 6-burner + grill Cooktop and Bosch dishwasher were replaced a few years earlier); all new bathrooms (two with heated floors); first floor mudroom/Laundry with heated floor; new hardwood and third floor carpeting. The formal living room and dining rooms are complimented by a wet bar and warm paneled family room. Designed with flexible living options in mind there is an oversized bedroom with full bath access on the first floor in addition to the second floor primary bedroom with full bath and walk-in closet. Two additional bedrooms and a bath complete the second floor and a fifth bedroom on the third floor with full bath provides for a wide variety of possibilities. Outside, the park-like grounds feature a heated Gunite pool with updated pool shed and Klotter Farms garden/storage shed . Additional improvements include a 500 Gallon propane tank for pool and 22 KW Generac Generator, upgraded HVAC with Buderus Boiler (2010); ; architectural Shingle roof (2018), and lawn irrigation system (2012). Located in the heart of Madison with easy access to schools, town, beaches and commuting, this beautiful property is a rare find and must see! Interior photos to come week of 5/22
Zillow last checked: 8 hours ago
Listing updated: July 09, 2024 at 08:18pm
Listed by:
Bette Zollshan 203-980-0099,
William Pitt Sotheby's Int'l 203-245-6700
Bought with:
Margaret Muir, RES.0485255
William Pitt Sotheby's Int'l
Source: Smart MLS,MLS#: 170570408
Facts & features
Interior
Bedrooms & bathrooms
- Bedrooms: 5
- Bathrooms: 4
- Full bathrooms: 4
Primary bedroom
- Features: Full Bath
- Level: Upper
- Area: 448 Square Feet
- Dimensions: 32 x 14
Primary bedroom
- Features: Full Bath
- Level: Main
Bedroom
- Level: Upper
Bedroom
- Level: Upper
Bedroom
- Level: Upper
Dining room
- Features: Hardwood Floor
- Level: Main
- Area: 210 Square Feet
- Dimensions: 14 x 15
Family room
- Features: Cathedral Ceiling(s), Fireplace, Hardwood Floor, Wet Bar
- Level: Main
- Area: 323 Square Feet
- Dimensions: 19 x 17
Kitchen
- Features: Breakfast Bar, Granite Counters, Hardwood Floor, Kitchen Island, Remodeled
- Level: Main
- Area: 322 Square Feet
- Dimensions: 23 x 14
Living room
- Features: Built-in Features, Fireplace, Hardwood Floor
- Level: Main
- Area: 308 Square Feet
- Dimensions: 14 x 22
Heating
- Forced Air, Radiant, Zoned, Oil, Propane
Cooling
- Central Air
Appliances
- Included: Gas Cooktop, Indoor Grill, Oven, Microwave, Subzero, Dishwasher, Washer, Dryer, Water Heater
- Laundry: Main Level, Mud Room
Features
- Entrance Foyer
- Doors: French Doors
- Windows: Thermopane Windows
- Basement: Full
- Attic: Walk-up,Finished
- Number of fireplaces: 2
Interior area
- Total structure area: 3,670
- Total interior livable area: 3,670 sqft
- Finished area above ground: 3,670
Property
Parking
- Total spaces: 2
- Parking features: Attached, Garage Door Opener, Private, Asphalt
- Attached garage spaces: 2
- Has uncovered spaces: Yes
Features
- Patio & porch: Patio
- Exterior features: Garden, Rain Gutters, Lighting
- Has private pool: Yes
- Pool features: In Ground, Heated, Fenced, Gunite
- Fencing: Partial
Lot
- Size: 1.23 Acres
- Features: Subdivided, Landscaped
Details
- Additional structures: Shed(s)
- Parcel number: 1158688
- Zoning: RU-1
- Other equipment: Generator
Construction
Type & style
- Home type: SingleFamily
- Architectural style: Colonial
- Property subtype: Single Family Residence
Materials
- Clapboard, Wood Siding
- Foundation: Concrete Perimeter
- Roof: Asphalt
Condition
- New construction: No
- Year built: 1987
Utilities & green energy
- Sewer: Septic Tank
- Water: Well
- Utilities for property: Cable Available
Green energy
- Energy efficient items: Windows
Community & neighborhood
Community
- Community features: Golf, Health Club, Library, Medical Facilities, Private School(s), Public Rec Facilities, Shopping/Mall, Tennis Court(s)
Location
- Region: Madison
Price history
| Date | Event | Price |
|---|---|---|
| 8/9/2023 | Sold | $1,425,000+22.3%$388/sqft |
Source: | ||
| 5/25/2023 | Pending sale | $1,165,000$317/sqft |
Source: | ||
| 5/25/2023 | Contingent | $1,165,000$317/sqft |
Source: | ||
| 5/20/2023 | Listed for sale | $1,165,000+28%$317/sqft |
Source: | ||
| 3/19/2008 | Sold | $910,000+11.7%$248/sqft |
Source: | ||
Public tax history
| Year | Property taxes | Tax assessment |
|---|---|---|
| 2025 | $20,061 +2% | $894,400 |
| 2024 | $19,677 +30.3% | $894,400 +77.5% |
| 2023 | $15,099 +4.6% | $503,800 +2.6% |
Find assessor info on the county website
Neighborhood: 06443
Nearby schools
GreatSchools rating
- 10/10J. Milton Jeffrey Elementary SchoolGrades: K-3Distance: 1.8 mi
- 9/10Walter C. Polson Upper Middle SchoolGrades: 6-8Distance: 1.9 mi
- 10/10Daniel Hand High SchoolGrades: 9-12Distance: 2 mi
Schools provided by the listing agent
- High: Daniel Hand
Source: Smart MLS. This data may not be complete. We recommend contacting the local school district to confirm school assignments for this home.

Get pre-qualified for a loan
At Zillow Home Loans, we can pre-qualify you in as little as 5 minutes with no impact to your credit score.An equal housing lender. NMLS #10287.
Sell for more on Zillow
Get a free Zillow Showcase℠ listing and you could sell for .
$1,640,200
2% more+ $32,804
With Zillow Showcase(estimated)
$1,673,004