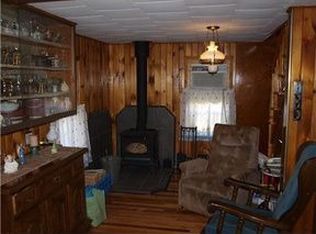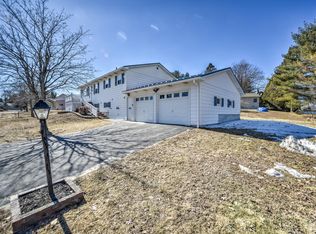Closed
$235,500
67 Stevens Street, Lewiston, ME 04240
2beds
1,050sqft
Single Family Residence
Built in 1948
0.25 Acres Lot
$233,700 Zestimate®
$224/sqft
$2,149 Estimated rent
Home value
$233,700
$222,000 - $245,000
$2,149/mo
Zestimate® history
Loading...
Owner options
Explore your selling options
What's special
Check out this lovely single family home in Lewiston! Fantastic location, close to all major amenities, 35 miles from Portland and minutes from the turnpike. This is situated on a nice private .255 acre lot, perfect for backyard bonfires, BBQs and space for a 21ft pool to cool off in if you choose. Inside of the home you will find 2 beds and 1 bath, along with a small office when you walk in or could be used as storage! With beautiful tongue and groove wood throughout and newer stainless steel appliances. New roof in 2023 as well with a 50 year warranty that can be transferred once for the life of the warranty. A lot of opportunity for this home as well cosmetically but is move in ready and waiting for it's new owners! This property is being sold in AS IS condition. Schedule your showing today and enjoy all of what Lewiston has to provide!!!
Zillow last checked: 8 hours ago
Listing updated: August 22, 2025 at 11:20am
Listed by:
Big Bear Real Estate Company
Bought with:
StartPoint Realty
Source: Maine Listings,MLS#: 1628332
Facts & features
Interior
Bedrooms & bathrooms
- Bedrooms: 2
- Bathrooms: 1
- Full bathrooms: 1
Bedroom 1
- Level: First
- Area: 128.25 Square Feet
- Dimensions: 13.5 x 9.5
Bedroom 2
- Features: Closet
- Level: First
- Area: 165.33 Square Feet
- Dimensions: 16.7 x 9.9
Kitchen
- Features: Eat-in Kitchen
- Level: First
- Area: 235.6 Square Feet
- Dimensions: 19 x 12.4
Living room
- Level: First
- Area: 171.45 Square Feet
- Dimensions: 13.5 x 12.7
Office
- Level: First
- Area: 49.9 Square Feet
- Dimensions: 12.2 x 4.09
Heating
- Baseboard, Hot Water
Cooling
- None
Appliances
- Included: Dishwasher, Electric Range, Refrigerator
Features
- 1st Floor Bedroom, One-Floor Living
- Flooring: Carpet, Laminate
- Basement: Exterior Entry,Full,Unfinished
- Has fireplace: No
Interior area
- Total structure area: 1,050
- Total interior livable area: 1,050 sqft
- Finished area above ground: 1,050
- Finished area below ground: 0
Property
Parking
- Parking features: Paved, 1 - 4 Spaces, On Site, Off Street
Features
- Patio & porch: Deck
- Has view: Yes
- View description: Trees/Woods
Lot
- Size: 0.25 Acres
- Features: City Lot, Near Shopping, Near Turnpike/Interstate, Near Town, Level, Open Lot
Details
- Parcel number: LEWIM175L106
- Zoning: NCA
Construction
Type & style
- Home type: SingleFamily
- Architectural style: Ranch
- Property subtype: Single Family Residence
Materials
- Wood Frame, Wood Siding
- Foundation: Block
- Roof: Pitched,Shingle
Condition
- Year built: 1948
Utilities & green energy
- Electric: Circuit Breakers
- Sewer: Public Sewer
- Water: Public
Community & neighborhood
Location
- Region: Lewiston
Other
Other facts
- Road surface type: Paved
Price history
| Date | Event | Price |
|---|---|---|
| 8/22/2025 | Sold | $235,500+0.2%$224/sqft |
Source: | ||
| 7/14/2025 | Pending sale | $235,000$224/sqft |
Source: | ||
| 7/7/2025 | Price change | $235,000-3.7%$224/sqft |
Source: | ||
| 7/1/2025 | Price change | $244,000-2.4%$232/sqft |
Source: | ||
| 6/27/2025 | Listed for sale | $249,900+42.8%$238/sqft |
Source: | ||
Public tax history
| Year | Property taxes | Tax assessment |
|---|---|---|
| 2024 | $2,577 +5.9% | $81,100 |
| 2023 | $2,433 +5.3% | $81,100 |
| 2022 | $2,311 +11.8% | $81,100 +10.9% |
Find assessor info on the county website
Neighborhood: 04240
Nearby schools
GreatSchools rating
- 2/10Farwell Elementary SchoolGrades: PK-6Distance: 0.5 mi
- 1/10Lewiston Middle SchoolGrades: 7-8Distance: 0.9 mi
- 2/10Lewiston High SchoolGrades: 9-12Distance: 0.4 mi

Get pre-qualified for a loan
At Zillow Home Loans, we can pre-qualify you in as little as 5 minutes with no impact to your credit score.An equal housing lender. NMLS #10287.
Sell for more on Zillow
Get a free Zillow Showcase℠ listing and you could sell for .
$233,700
2% more+ $4,674
With Zillow Showcase(estimated)
$238,374
