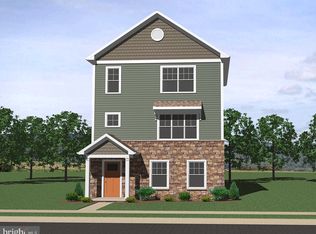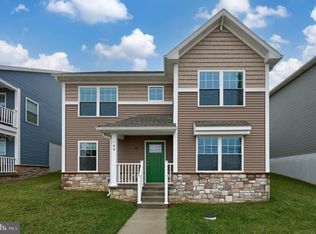Sold for $324,900 on 04/27/23
$324,900
67 Stevens Rd UNIT 160, Stevens, PA 17578
3beds
1,686sqft
Single Family Residence
Built in 2022
4,356 Square Feet Lot
$363,800 Zestimate®
$193/sqft
$2,217 Estimated rent
Home value
$363,800
$346,000 - $382,000
$2,217/mo
Zestimate® history
Loading...
Owner options
Explore your selling options
What's special
Simple yet decorative, the fa#xe7;ade features stone, cedar shakes, columns, and a bracketed pent roof. The open concept of this Craftsman home allows for an easy flow from the great room to the kitchen and dining area. The kitchen, featuring a raised eating bar and pantry closet, leads onto a 12 by 10 foot raised deck. The primary suite is spacious with a dual bowl vanity, linen and walk-in closets, and two more bedrooms offer access to a hall bath and linen closet. The laundry room is conveniently located at the base of the stairs adjacent to the powder room. A large daylight basement is ideal for a future expansion of living space. The two-car garage opens to the rear alley. Check out the 1,686 square foot furnished floor plan on reverse side. *Construction estimated to be completed by mid-March, 2023. *Entry only allowed with registered realtors and appointments made through Bright MLS ShowingTime.
Zillow last checked: 20 hours ago
Source: BHHS Homesale Realty,MLS#: PALA2028554
Facts & features
Interior
Bedrooms & bathrooms
- Bedrooms: 3
- Bathrooms: 3
- Full bathrooms: 2
- 1/2 bathrooms: 1
Heating
- Forced Air, Electric
Cooling
- Central Air
Appliances
- Included: Microwave, Oven
Features
- Flooring: Linoleum
Interior area
- Total structure area: 1,686
- Total interior livable area: 1,686 sqft
Property
Lot
- Size: 4,356 sqft
Construction
Type & style
- Home type: SingleFamily
- Property subtype: Single Family Residence
Materials
- Roof: Other
Condition
- Year built: 2022
Community & neighborhood
Location
- Region: Stevens
Price history
| Date | Event | Price |
|---|---|---|
| 4/27/2023 | Sold | $324,900$193/sqft |
Source: BHHS Homesale Realty #ea05b8437757a71604021b537ae6dbdd Report a problem | ||
Public tax history
Tax history is unavailable.
Neighborhood: 17578
Nearby schools
GreatSchools rating
- 7/10Reamstown El SchoolGrades: K-5Distance: 1.4 mi
- 6/10Cocalico Middle SchoolGrades: 6-8Distance: 1.3 mi
- 7/10Cocalico Senior High SchoolGrades: 9-12Distance: 1 mi

Get pre-qualified for a loan
At Zillow Home Loans, we can pre-qualify you in as little as 5 minutes with no impact to your credit score.An equal housing lender. NMLS #10287.

