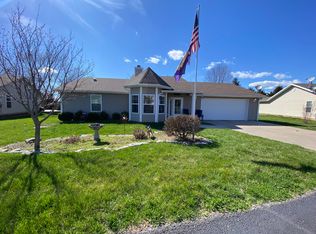Closed
Price Unknown
67 Starrville Place, Reeds Spring, MO 65737
3beds
1,931sqft
Single Family Residence
Built in 2012
0.25 Acres Lot
$352,100 Zestimate®
$--/sqft
$1,910 Estimated rent
Home value
$352,100
$282,000 - $440,000
$1,910/mo
Zestimate® history
Loading...
Owner options
Explore your selling options
What's special
Special features in this Outstanding Home in a 55+ Community, were put in by the Sellers! The hickory cabinets, the granite counter-tops, awesome backsplash, the extra kitchen feature of a China Closet with nice work area, the beautiful upgraded appliances, walk-in pantry. the large dining room w/windows for viewing ,large utility room w/washer & dryer all on the tile plank flooring. A large carpeted Master BR w/2 separate walk-in closets, huge MBA w/glassed & tile shower, jetted tub & double sinks & heated tile plank flooring. BR 1 is carpeted & nice size & BR 3 has tile plank flooring is used now as an office. A lovely full Guest BA. The reading area off Living Room has windows for viewing &provides a cozy area for reading. A beautiful Gas Fireplace w/lovely mantel & stone sets off the living room. Off Dining area is a huge patio w/covered & uncovered areas for those times outside. From the covered front porch, follow the walk-way to the huge workshop with lots of storage space. Perfect as a man cave as heated & has huge fans as workshop is finished & had closed seal insulation in walls & ceiling. House has an Oversized 2 -stall garage with lots of room. The landscaping here is outstanding as the wife has a ''green thumb''. Grass is full in the yard & w/sprinkler system enjoy the labors of the Sellers from the beautiful lawn & flowers. Home Warranty provided by Seller so don't be sorry you missed this exquisite home.
Zillow last checked: 8 hours ago
Listing updated: August 28, 2024 at 06:34pm
Listed by:
Kathy J Clark 417-230-7253,
Table Rock Sunset Properties
Bought with:
Jacqulyne Maples, 2022040367
Realty ONE Group Grand
Source: SOMOMLS,MLS#: 60266617
Facts & features
Interior
Bedrooms & bathrooms
- Bedrooms: 3
- Bathrooms: 2
- Full bathrooms: 2
Primary bedroom
- Description: Carpet
- Area: 247
- Dimensions: 19 x 13
Bedroom 2
- Description: carpet
- Area: 154
- Dimensions: 14 x 11
Bedroom 3
- Description: carpet
- Area: 160.08
- Dimensions: 13.8 x 11.6
Primary bathroom
- Description: tile plank flooring
- Area: 108
- Dimensions: 12 x 9
Bathroom full
- Description: tile plank flooring
- Area: 40
- Dimensions: 8 x 5
Dining room
- Description: tile plank flooring
- Area: 167.04
- Dimensions: 17.4 x 9.6
Kitchen
- Description: tile plank flooring
- Area: 201.24
- Dimensions: 15.6 x 12.9
Living room
- Description: tile plank flooring
- Area: 342
- Dimensions: 19 x 18
Other
- Description: Reading area Tile planks
- Area: 63
- Dimensions: 9 x 7
Other
- Description: Pantry - tile plank flooring
- Area: 34.86
- Dimensions: 8.3 x 4.2
Patio
- Description: concrete 9X12 Covered
- Area: 420
- Dimensions: 28 x 15
Utility room
- Description: tile plank flooring
- Area: 76.56
- Dimensions: 11.6 x 6.6
Workshop
- Description: concrete 7.6x17 Roll Up
- Area: 375
- Dimensions: 25 x 15
Heating
- Fireplace(s), Heat Pump, Electric, Propane
Cooling
- Ceiling Fan(s), Heat Pump
Appliances
- Included: Dishwasher, Disposal, Dryer, Electric Water Heater, Free-Standing Electric Oven, Microwave, Refrigerator, Washer
- Laundry: Main Level
Features
- Granite Counters, High Ceilings, Internet - Satellite, Walk-In Closet(s)
- Flooring: Carpet, Tile
- Doors: Storm Door(s)
- Windows: Skylight(s), Blinds, Double Pane Windows
- Has basement: No
- Attic: Access Only:No Stairs,Partially Floored
- Has fireplace: Yes
- Fireplace features: Living Room, Propane
Interior area
- Total structure area: 1,931
- Total interior livable area: 1,931 sqft
- Finished area above ground: 1,931
- Finished area below ground: 0
Property
Parking
- Total spaces: 2
- Parking features: Driveway, Garage Door Opener, Garage Faces Front, Golf Cart Garage
- Attached garage spaces: 2
- Has uncovered spaces: Yes
Features
- Levels: One
- Stories: 1
- Patio & porch: Covered, Front Porch, Patio
- Exterior features: Cable Access, Rain Gutters
- Has spa: Yes
- Spa features: Bath
- Fencing: None
Lot
- Size: 0.25 Acres
- Dimensions: 70 x 50 x 100 x 175 x 115
- Features: Level, Paved
Details
- Parcel number: 118.028000000005.032
Construction
Type & style
- Home type: SingleFamily
- Architectural style: Ranch
- Property subtype: Single Family Residence
Materials
- Vinyl Siding
- Foundation: Poured Concrete
- Roof: Composition
Condition
- Year built: 2012
Utilities & green energy
- Sewer: Community Sewer
- Water: Shared Well
- Utilities for property: Cable Available
Community & neighborhood
Security
- Security features: Carbon Monoxide Detector(s), Smoke Detector(s)
Location
- Region: Reeds Spring
- Subdivision: Starville Park
HOA & financial
HOA
- HOA fee: $1,295 annually
- Services included: Sewer, Snow Removal, Trash, Water
- Association phone: 816-721-0949
Other
Other facts
- Listing terms: Cash,Conventional,FHA,USDA/RD,VA Loan
- Road surface type: Concrete, Asphalt
Price history
| Date | Event | Price |
|---|---|---|
| 6/26/2024 | Sold | -- |
Source: | ||
| 6/2/2024 | Pending sale | $352,400$182/sqft |
Source: | ||
| 4/24/2024 | Listed for sale | $352,400$182/sqft |
Source: | ||
Public tax history
| Year | Property taxes | Tax assessment |
|---|---|---|
| 2024 | $1,228 +0.1% | $25,080 |
| 2023 | $1,227 +0.6% | $25,080 +0.1% |
| 2022 | $1,219 -1.2% | $25,060 |
Find assessor info on the county website
Neighborhood: 65737
Nearby schools
GreatSchools rating
- 8/10Reeds Spring Elementary SchoolGrades: 2-4Distance: 4.9 mi
- 3/10Reeds Spring Middle SchoolGrades: 7-8Distance: 4.6 mi
- 5/10Reeds Spring High SchoolGrades: 9-12Distance: 4.5 mi
Schools provided by the listing agent
- Elementary: Reeds Spring
- Middle: Reeds Spring
- High: Reeds Spring
Source: SOMOMLS. This data may not be complete. We recommend contacting the local school district to confirm school assignments for this home.
