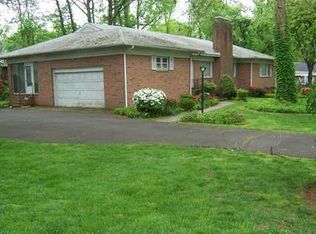traditional estate home!!! beautiful tree lined street. perfect lot size.. needs updating.. new gas heat and hot water heater to be installed.. home to be sold as is condition .. a portion of property will be taken away from original lot size. please call Don for details..
This property is off market, which means it's not currently listed for sale or rent on Zillow. This may be different from what's available on other websites or public sources.
