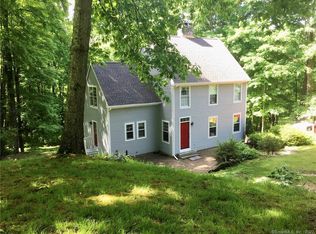Located on one of the most beautiful streets within the idyllic town of Roxbury, CT, this extraordinarily designed and masterfully renovated residence is perfectly situated on almost 11 acres of private land, adjacent to the beautiful Roxbury land-trust, complete with hiking trails and a waterfall. Newly renovated throughout, this residence has a most unique style that combines the best elements of contemporary architecture while retaining the warmth of a New England home. No detail has been overlooked in the design of this home: from tall panes of glass through which light streams into every room, to handcrafted, radiant-heated and artisan-finished white oak floors, to the selectively restored historic wooden post and beams. The intelligent floor plan allows for privacy and seamless indoor-outdoor living whereby one can step onto the beautiful stone patios that overlook the surrounding woods and the stream below, from all the main rooms of the house. The exquisite beauty of nature is ever-present in this one-of-a-kind residence.
This property is off market, which means it's not currently listed for sale or rent on Zillow. This may be different from what's available on other websites or public sources.
