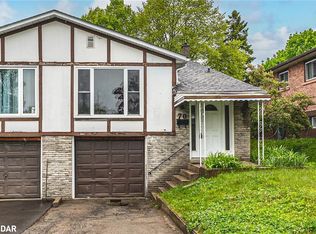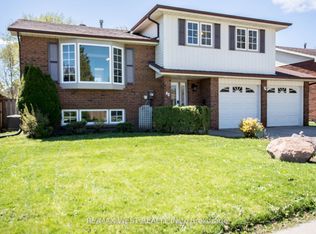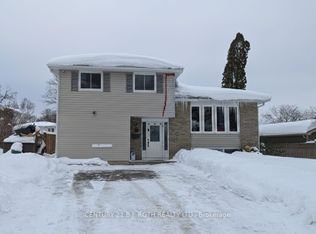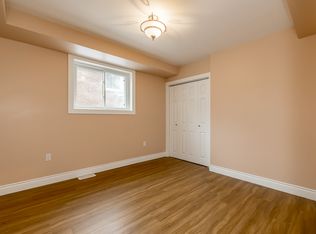Sold for $950,000
C$950,000
67 Springhome Rd, Barrie, ON L4N 4S3
5beds
1,815sqft
Single Family Residence, Residential
Built in 1981
6,609.45 Square Feet Lot
$-- Zestimate®
C$523/sqft
C$3,142 Estimated rent
Home value
Not available
Estimated sales range
Not available
$3,142/mo
Loading...
Owner options
Explore your selling options
What's special
BEAUTIFULLY UPDATED & WELL-LOCATED FOR FAMILY LIVING! Welcome to 67 Springhome Road, where thoughtful updates and stylish finishes meet family-friendly living in Barrie’s desirable Allandale neighbourhood. Located within walking distance of the Allandale Recreation Centre, several schools, and nearby parks, with shopping, dining, and everyday essentials just a short drive away. This beautifully updated home offers nearly 2,600 square feet of finished space and stands out with a covered front entry, newer garage door (2020), freshly re-surfaced driveway (2024), and upgraded eavestroughs, downspouts, and a leaf protection system (2018). Waterproof luxury vinyl plank flooring extends through most of the home, complemented by ceramic flooring in the kitchen, main hall, and powder room. The remodelled kitchen steals the show with two-tone cabinetry, quartz countertops and matching backsplash, a breakfast bar, pot filler, and premium Bosch appliances including a 36-inch induction range. The open-concept living and dining area is bright and welcoming with a large front-facing window, while the separate family room offers a cozy atmosphere with a fireplace, shiplap feature wall and bay window. Four upper-level bedrooms, including one with a walk-in closet, are served by a stylish 5-piece bathroom featuring a double vanity with vessel sinks and a tiled shower with a niche and glass door. The finished basement offers a spacious rec room, a full bathroom combined with a laundry area including a newer GE washer and dryer (2022), and a fifth bedroom for added flexibility. A fenced backyard with a patio and ample green space where kids and pets can play safely completes the package, making this a fantastic #HomeToStay in a beloved neighbourhood.
Zillow last checked: 8 hours ago
Listing updated: July 08, 2025 at 02:32pm
Listed by:
Peggy Hill, Salesperson,
RE/MAX Hallmark Peggy Hill Group Realty Brokerage,
Jeff Hoyles,
RE/MAX Hallmark Peggy Hill Group Realty Brokerage
Source: ITSO,MLS®#: 40722567Originating MLS®#: Barrie & District Association of REALTORS® Inc.
Facts & features
Interior
Bedrooms & bathrooms
- Bedrooms: 5
- Bathrooms: 3
- Full bathrooms: 2
- 1/2 bathrooms: 1
- Main level bathrooms: 1
Kitchen
- Level: Main
Heating
- Forced Air, Natural Gas
Cooling
- Central Air
Appliances
- Included: Range, Oven, Built-in Microwave, Dishwasher, Dryer, Hot Water Tank Owned, Refrigerator, Washer
- Laundry: In Basement
Features
- Central Vacuum, Auto Garage Door Remote(s), Built-In Appliances
- Windows: Window Coverings
- Basement: Full,Finished,Sump Pump
- Number of fireplaces: 1
- Fireplace features: Family Room, Gas
Interior area
- Total structure area: 2,579
- Total interior livable area: 1,815 sqft
- Finished area above ground: 1,815
- Finished area below ground: 764
Property
Parking
- Total spaces: 4
- Parking features: Attached Garage, Garage Door Opener, Asphalt, Private Drive Double Wide
- Attached garage spaces: 2
- Uncovered spaces: 2
Features
- Patio & porch: Patio, Porch
- Fencing: Full
- Frontage type: South
- Frontage length: 55.01
Lot
- Size: 6,609 sqft
- Dimensions: 55.01 x 120.15
- Features: Urban, Irregular Lot, Park, Playground Nearby, Public Parking, Rec./Community Centre, School Bus Route, Schools, Shopping Nearby
Details
- Parcel number: 587510265
- Zoning: R2
Construction
Type & style
- Home type: SingleFamily
- Architectural style: Two Story
- Property subtype: Single Family Residence, Residential
Materials
- Aluminum Siding, Brick
- Foundation: Poured Concrete
- Roof: Shingle
Condition
- 31-50 Years
- New construction: No
- Year built: 1981
Utilities & green energy
- Sewer: Sewer (Municipal)
- Water: Municipal
Community & neighborhood
Security
- Security features: Carbon Monoxide Detector, Smoke Detector, Carbon Monoxide Detector(s), Smoke Detector(s)
Location
- Region: Barrie
Price history
| Date | Event | Price |
|---|---|---|
| 6/27/2025 | Sold | C$950,000C$523/sqft |
Source: ITSO #40722567 Report a problem | ||
Public tax history
Tax history is unavailable.
Neighborhood: Allandale Heights
Nearby schools
GreatSchools rating
No schools nearby
We couldn't find any schools near this home.
Schools provided by the listing agent
- Elementary: Assikinack P.S./St. John Vianney C.S.
- High: Innisdale S.S./St. Peter's Catholic S.S.
Source: ITSO. This data may not be complete. We recommend contacting the local school district to confirm school assignments for this home.



