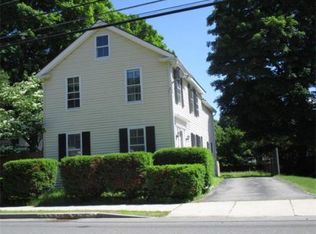Sold for $753,000
$753,000
67 Spring St, Stoneham, MA 02180
3beds
2,052sqft
Single Family Residence
Built in 1949
6,286 Square Feet Lot
$761,200 Zestimate®
$367/sqft
$4,006 Estimated rent
Home value
$761,200
$700,000 - $830,000
$4,006/mo
Zestimate® history
Loading...
Owner options
Explore your selling options
What's special
OPEN HOUSE CANCELED ON 11/9. OFFER ACCEPTED. Move right in to this corner lot, Colonial Park area home with serene, private, fenced backyard and patio area. Eat-in kitchen opens to the living room. Desirable first floor bedroom across the hall from potential office space, nursery, or private den, and full bath complete with a tiled tub and shower. Upstairs you will find an updated bath with spacious tiled walk-in shower, and an abundance of customized closet space, including a large walk-in, designed with your needs in mind. The exciting lower level features a wet bar for entertaining, and bonus space perfect for a media room, with a half bath and laundry. Additional storage in the attic. Tankless hot water heater and heating system, plus central air make this a property not to miss.
Zillow last checked: 8 hours ago
Listing updated: December 21, 2024 at 07:51am
Listed by:
Thomas Anderson 781-589-7314,
Anderson Realty Partners 617-548-5443,
Erin Anderson 617-548-5443
Bought with:
Yi Chen
Keller Williams Realty
Source: MLS PIN,MLS#: 73298493
Facts & features
Interior
Bedrooms & bathrooms
- Bedrooms: 3
- Bathrooms: 3
- Full bathrooms: 2
- 1/2 bathrooms: 1
Primary bedroom
- Features: Closet, Flooring - Hardwood
- Level: Second
Bedroom 2
- Features: Closet, Flooring - Hardwood
- Level: Second
Bedroom 3
- Features: Closet, Flooring - Hardwood
- Level: First
Bathroom 1
- Features: Bathroom - Full, Bathroom - Tiled With Tub & Shower, Flooring - Stone/Ceramic Tile
- Level: First
Bathroom 2
- Features: Bathroom - Full, Bathroom - With Shower Stall, Flooring - Stone/Ceramic Tile
- Level: Second
Bathroom 3
- Features: Bathroom - Half, Flooring - Stone/Ceramic Tile
- Level: Basement
Family room
- Features: Flooring - Wall to Wall Carpet
- Level: Basement
Kitchen
- Features: Flooring - Vinyl, Dining Area, Countertops - Stone/Granite/Solid
- Level: First
Living room
- Features: Flooring - Hardwood
- Level: First
Office
- Features: Flooring - Hardwood
- Level: First
Heating
- Baseboard, Natural Gas
Cooling
- Central Air
Appliances
- Included: Gas Water Heater, Tankless Water Heater, Range, Dishwasher, Disposal, Microwave, Refrigerator, Washer, Dryer
- Laundry: In Basement, Electric Dryer Hookup, Washer Hookup
Features
- Wet bar, Office, Bonus Room, Internet Available - Unknown
- Flooring: Tile, Vinyl, Carpet, Hardwood, Flooring - Hardwood
- Basement: Full,Partially Finished,Bulkhead,Sump Pump,Concrete
- Has fireplace: No
Interior area
- Total structure area: 2,052
- Total interior livable area: 2,052 sqft
Property
Parking
- Total spaces: 4
- Parking features: Detached, Garage Door Opener, Paved Drive, Off Street, Paved
- Garage spaces: 1
- Uncovered spaces: 3
Features
- Patio & porch: Deck, Patio
- Exterior features: Deck, Patio, Storage, Fenced Yard
- Fencing: Fenced
Lot
- Size: 6,286 sqft
- Features: Corner Lot
Details
- Parcel number: 768285
- Zoning: RA
Construction
Type & style
- Home type: SingleFamily
- Architectural style: Colonial
- Property subtype: Single Family Residence
Materials
- Frame, Brick
- Foundation: Concrete Perimeter
- Roof: Shingle
Condition
- Year built: 1949
Utilities & green energy
- Electric: Circuit Breakers
- Sewer: Public Sewer
- Water: Public
- Utilities for property: for Electric Range, for Electric Oven, for Electric Dryer, Washer Hookup
Community & neighborhood
Community
- Community features: Public Transportation, Shopping, Park, Walk/Jog Trails, Golf, Medical Facility, Highway Access, House of Worship, Private School, Public School, T-Station
Location
- Region: Stoneham
Price history
| Date | Event | Price |
|---|---|---|
| 12/20/2024 | Sold | $753,000-3.3%$367/sqft |
Source: MLS PIN #73298493 Report a problem | ||
| 11/9/2024 | Contingent | $779,000$380/sqft |
Source: MLS PIN #73298493 Report a problem | ||
| 10/22/2024 | Price change | $779,000-2.5%$380/sqft |
Source: MLS PIN #73298493 Report a problem | ||
| 10/3/2024 | Listed for sale | $799,000+52.2%$389/sqft |
Source: MLS PIN #73298493 Report a problem | ||
| 5/14/2015 | Sold | $525,000-4.5%$256/sqft |
Source: Public Record Report a problem | ||
Public tax history
| Year | Property taxes | Tax assessment |
|---|---|---|
| 2025 | $7,531 +4.6% | $736,200 +8.2% |
| 2024 | $7,203 +2.6% | $680,200 +7.5% |
| 2023 | $7,021 +10.1% | $632,500 +3.2% |
Find assessor info on the county website
Neighborhood: 02180
Nearby schools
GreatSchools rating
- 7/10Stoneham Middle SchoolGrades: 5-8Distance: 0.7 mi
- 6/10Stoneham High SchoolGrades: 9-12Distance: 0.7 mi
- 8/10Colonial Park Elementary SchoolGrades: PK-4Distance: 1 mi
Schools provided by the listing agent
- Elementary: Colonial Park
- Middle: Stoneham
- High: Stoneham
Source: MLS PIN. This data may not be complete. We recommend contacting the local school district to confirm school assignments for this home.
Get a cash offer in 3 minutes
Find out how much your home could sell for in as little as 3 minutes with a no-obligation cash offer.
Estimated market value$761,200
Get a cash offer in 3 minutes
Find out how much your home could sell for in as little as 3 minutes with a no-obligation cash offer.
Estimated market value
$761,200
