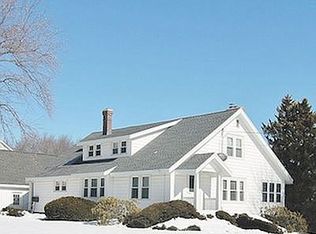Out of state buyers got cold feet! $2500 credit to new buyer! This is the home you've been waiting for! This home has been completely remodeled from head to toe with almost $250k worth of upgrades....all you need to do is move in! When you walk into this home be prepared to be "wowed" by the gorgeous kitchen with an incredible island which is perfect for entertaining friends and family. Home has an open layout with a large great room right off the kitchen, a beautiful dining room and a formal family room. There is also a 1/2 bath and office/bedroom on the main floor. Walk upstairs to 4 bedrooms and 2 full bathrooms, all completely updated. The master is ENORMOUS with a beautiful master ensuite, tiled shower and soaking tub. There is plenty of closet space. The 3rd floor is a "bonus room" that can be used as additional living space, a kids hang out or an office. The home is situated on almost a half acre of land with a new fire pit, patio and plenty of room for entertaining.
This property is off market, which means it's not currently listed for sale or rent on Zillow. This may be different from what's available on other websites or public sources.
