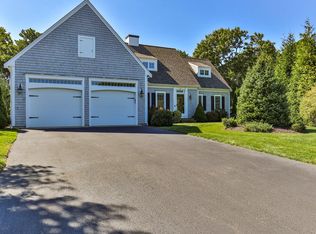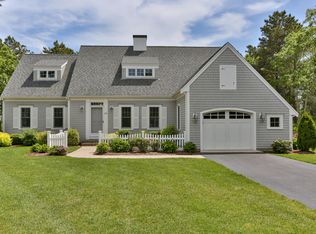Something for everyone. For the entertainer: An inviting open floor plan allows you to gather around the kitchen island, sip a cocktail beside the gas fireplace or nibble hors d'oeuvres in the dining room and not miss a beat in the conversation. For the chef: Kitchen w/granite countertop, center island and SS appliances. For one floor living: A 1st floor bedroom en-suite with tiled step-in shower & custom walk-in closet, plus 1st floor laundry and half bath. For the Sun Seeker: Sunroom perfect for curling up with a good book or head out to a private deck to relax and enjoy the sunshine & fresh air. Upstairs is a home office, 2 bedrooms and generous sized full bath. For the exercise enthusiast and for recreation/overflow: Finished space in the walkout lower level offers beautiful custom built-ins, plentiful natural light, and a full bath with tiled step-in shower. Icing on the cake is central AC, irrigation and 2021 whole house generator, and nearby shopping, dining, beaches and golf.
This property is off market, which means it's not currently listed for sale or rent on Zillow. This may be different from what's available on other websites or public sources.

