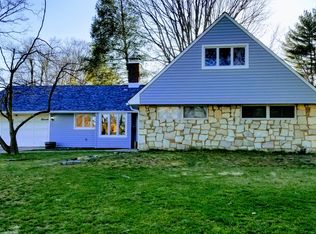Sold for $495,000
$495,000
67 Spinythorn Rd, Levittown, PA 19056
5beds
2,748sqft
Single Family Residence
Built in 1955
0.28 Acres Lot
$504,700 Zestimate®
$180/sqft
$3,436 Estimated rent
Home value
$504,700
$469,000 - $545,000
$3,436/mo
Zestimate® history
Loading...
Owner options
Explore your selling options
What's special
Welcome home to this expanded Country Clubber in the coveted Snowball Gate Neighborhood. This five bedroom, three full bath home is move in ready, with a huge, updated chef's kitchen with granite countertops and stainless-steel appliances. Hardwood floors throughout the foyer, living and dining rooms. Three main floor bedrooms and two bathrooms as well as an oversized laundry/utility room and additional bonus room on the main level. Upstairs you will find several more rooms and another full bath. Out back you will find an enclosed outside bar for entertaining with it's own separate HVAC split system. The fenced in back yard includes a play set and two sheds. This home has been updated and well maintained over the years and is now ready for a new generation. Fireplace has been sealed and is for decorative purposes only. Blue Ribbon Neshaminy Schools.
Zillow last checked: 8 hours ago
Listing updated: December 22, 2025 at 05:09pm
Listed by:
Lisa DePamphilis 215-778-8237,
BHHS Fox & Roach-New Hope
Bought with:
Joe McCarthy, RS307205
McCarthy Real Estate
Stacey McCarthy, RM423377
McCarthy Real Estate
Source: Bright MLS,MLS#: PABU2082784
Facts & features
Interior
Bedrooms & bathrooms
- Bedrooms: 5
- Bathrooms: 3
- Full bathrooms: 3
- Main level bathrooms: 2
- Main level bedrooms: 4
Primary bedroom
- Level: Main
- Area: 180 Square Feet
- Dimensions: 15 X 12
Bedroom 1
- Level: Main
- Area: 132 Square Feet
- Dimensions: 12 X 11
Bedroom 2
- Level: Main
- Area: 160 Square Feet
- Dimensions: 16 X 10
Bedroom 3
- Level: Upper
- Area: 110 Square Feet
- Dimensions: 11 X 10
Bedroom 4
- Level: Main
Other
- Features: Attic - Floored
- Level: Unspecified
Dining room
- Level: Main
- Area: 168 Square Feet
- Dimensions: 12 X 14
Family room
- Level: Main
- Area: 270 Square Feet
- Dimensions: 18 X 15
Kitchen
- Features: Kitchen - Electric Cooking, Pantry
- Level: Main
- Area: 143 Square Feet
- Dimensions: 13 X 11
Laundry
- Level: Main
- Area: 162 Square Feet
- Dimensions: 18 X 9
Living room
- Level: Main
- Area: 285 Square Feet
- Dimensions: 19 X 15
Other
- Description: BR 5
- Level: Upper
- Area: 234 Square Feet
- Dimensions: 18 X 13
Other
- Description: PLAYROOM
- Level: Upper
- Area: 221 Square Feet
- Dimensions: 17 X 13
Other
- Description: BR 4
- Level: Upper
- Area: 110 Square Feet
- Dimensions: 11 X 10
Heating
- Hot Water, Zoned, Baseboard, Oil
Cooling
- Central Air, Other
Appliances
- Included: Self Cleaning Oven, Dishwasher, Disposal, Energy Efficient Appliances, Water Heater
- Laundry: Main Level, Laundry Room
Features
- Flooring: Wood, Carpet, Tile/Brick
- Has basement: No
- Number of fireplaces: 1
- Fireplace features: Decorative
Interior area
- Total structure area: 2,748
- Total interior livable area: 2,748 sqft
- Finished area above ground: 2,748
- Finished area below ground: 0
Property
Parking
- Parking features: Asphalt, On Street, Driveway
- Has uncovered spaces: Yes
Accessibility
- Accessibility features: None
Features
- Levels: One and One Half
- Stories: 1
- Patio & porch: Patio
- Exterior features: Sidewalks, Street Lights, Play Equipment, Lighting
- Pool features: None
- Fencing: Other
Lot
- Size: 0.28 Acres
- Dimensions: 100.00 x 120.00
- Features: Level, Front Yard, Rear Yard, SideYard(s)
Details
- Additional structures: Above Grade, Below Grade
- Parcel number: 22053086
- Zoning: R1
- Special conditions: Standard
Construction
Type & style
- Home type: SingleFamily
- Architectural style: Cape Cod
- Property subtype: Single Family Residence
Materials
- Frame
- Foundation: Slab
- Roof: Shingle
Condition
- New construction: No
- Year built: 1955
- Major remodel year: 2012
Utilities & green energy
- Electric: Underground, 200+ Amp Service
- Sewer: Public Sewer
- Water: Public
Community & neighborhood
Location
- Region: Levittown
- Subdivision: Snowball Gate
- Municipality: MIDDLETOWN TWP
Other
Other facts
- Listing agreement: Exclusive Right To Sell
- Listing terms: Conventional,VA Loan,FHA 203(b)
- Ownership: Fee Simple
Price history
| Date | Event | Price |
|---|---|---|
| 4/8/2025 | Sold | $495,000-3.9%$180/sqft |
Source: | ||
| 3/14/2025 | Pending sale | $515,000$187/sqft |
Source: | ||
| 2/22/2025 | Contingent | $515,000$187/sqft |
Source: | ||
| 12/29/2024 | Price change | $515,000-4.5%$187/sqft |
Source: | ||
| 11/2/2024 | Listed for sale | $539,000+72.5%$196/sqft |
Source: | ||
Public tax history
| Year | Property taxes | Tax assessment |
|---|---|---|
| 2025 | $6,641 | $29,110 |
| 2024 | $6,641 +6.5% | $29,110 |
| 2023 | $6,237 +2.7% | $29,110 |
Find assessor info on the county website
Neighborhood: Snowball Gate
Nearby schools
GreatSchools rating
- 4/10Sandburg Middle SchoolGrades: 5-8Distance: 1.2 mi
- 8/10Neshaminy High SchoolGrades: 9-12Distance: 3.4 mi
Schools provided by the listing agent
- District: Neshaminy
Source: Bright MLS. This data may not be complete. We recommend contacting the local school district to confirm school assignments for this home.
Get a cash offer in 3 minutes
Find out how much your home could sell for in as little as 3 minutes with a no-obligation cash offer.
Estimated market value$504,700
Get a cash offer in 3 minutes
Find out how much your home could sell for in as little as 3 minutes with a no-obligation cash offer.
Estimated market value
$504,700
