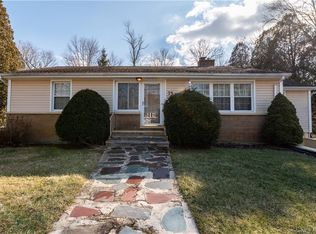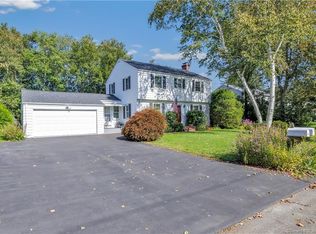Sold for $403,500 on 07/01/25
$403,500
67 Sorghum Road, Shelton, CT 06484
3beds
1,144sqft
Single Family Residence
Built in 1974
0.29 Acres Lot
$413,100 Zestimate®
$353/sqft
$2,984 Estimated rent
Home value
$413,100
$372,000 - $459,000
$2,984/mo
Zestimate® history
Loading...
Owner options
Explore your selling options
What's special
Location is key! Introducing 67 Sorghum Rd-this charming 3-bedroom, 2-bathroom ranch is ready for its next owner. Enjoy a spacious eat-in kitchen featuring ample cabinet space, sliding doors that lead to the backyard, and convenient access to the garage. The large living room, adorned with a bay window, fills the space with natural light. The primary bedroom boasts a full bath, along with two additional bedrooms that share another full bath, making this home both functional and inviting. Ideally located within walking distance to Huntington Center, you'll have easy access to restaurants, shopping, and places of worship. Nestled on a beautiful, level lot, this ranch-style home is primed for your personal touch. Don't let this opportunity pass you by! Highest and Best by sunday at 8pm. All offers will be sent to attorneys on monday
Zillow last checked: 8 hours ago
Listing updated: July 01, 2025 at 07:31am
Listed by:
Audra Digello 203-506-4778,
Coldwell Banker Realty 203-795-6000
Bought with:
Marissa Papa, REB.0792268
Preston Gray Real Estate
Source: Smart MLS,MLS#: 24089705
Facts & features
Interior
Bedrooms & bathrooms
- Bedrooms: 3
- Bathrooms: 3
- Full bathrooms: 1
- 1/2 bathrooms: 2
Primary bedroom
- Features: Full Bath
- Level: Main
Bedroom
- Level: Main
Bedroom
- Level: Main
Kitchen
- Features: Sliders
- Level: Main
Living room
- Features: Bay/Bow Window
- Level: Main
Heating
- Baseboard, Oil
Cooling
- None
Appliances
- Included: Oven/Range, Refrigerator, Dishwasher, Water Heater
Features
- Basement: None
- Attic: Walk-up
- Has fireplace: No
Interior area
- Total structure area: 1,144
- Total interior livable area: 1,144 sqft
- Finished area above ground: 1,144
Property
Parking
- Total spaces: 4
- Parking features: Attached, Paved, Off Street, Driveway, Private
- Attached garage spaces: 2
- Has uncovered spaces: Yes
Features
- Exterior features: Sidewalk, Rain Gutters
Lot
- Size: 0.29 Acres
- Features: Level
Details
- Parcel number: 297657
- Zoning: R-2
Construction
Type & style
- Home type: SingleFamily
- Architectural style: Ranch
- Property subtype: Single Family Residence
Materials
- Vinyl Siding
- Foundation: Slab
- Roof: Asphalt
Condition
- New construction: No
- Year built: 1974
Utilities & green energy
- Sewer: Septic Tank
- Water: Well
Community & neighborhood
Community
- Community features: Health Club, Medical Facilities, Park, Near Public Transport
Location
- Region: Shelton
- Subdivision: Huntington
Price history
| Date | Event | Price |
|---|---|---|
| 7/1/2025 | Sold | $403,500+15.3%$353/sqft |
Source: | ||
| 4/30/2025 | Pending sale | $350,000$306/sqft |
Source: | ||
| 4/22/2025 | Listed for sale | $350,000+133.3%$306/sqft |
Source: | ||
| 3/3/2018 | Listing removed | $2,075$2/sqft |
Source: RE/MAX RIGHT CHOICE REAL ESTATE #170031146 Report a problem | ||
| 2/5/2018 | Price change | $2,075-5.7%$2/sqft |
Source: Re/Max Right Choice #170031146 Report a problem | ||
Public tax history
| Year | Property taxes | Tax assessment |
|---|---|---|
| 2025 | $3,670 -1.9% | $195,020 |
| 2024 | $3,740 +9.8% | $195,020 |
| 2023 | $3,407 | $195,020 |
Find assessor info on the county website
Neighborhood: 06484
Nearby schools
GreatSchools rating
- 6/10Booth Hill SchoolGrades: K-4Distance: 1.9 mi
- 3/10Intermediate SchoolGrades: 7-8Distance: 2.1 mi
- 7/10Shelton High SchoolGrades: 9-12Distance: 2.5 mi
Schools provided by the listing agent
- Elementary: Booth Hill
- High: Shelton
Source: Smart MLS. This data may not be complete. We recommend contacting the local school district to confirm school assignments for this home.

Get pre-qualified for a loan
At Zillow Home Loans, we can pre-qualify you in as little as 5 minutes with no impact to your credit score.An equal housing lender. NMLS #10287.
Sell for more on Zillow
Get a free Zillow Showcase℠ listing and you could sell for .
$413,100
2% more+ $8,262
With Zillow Showcase(estimated)
$421,362
