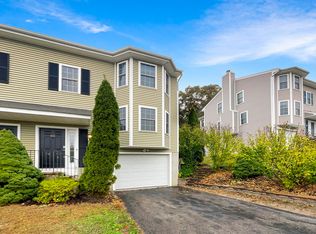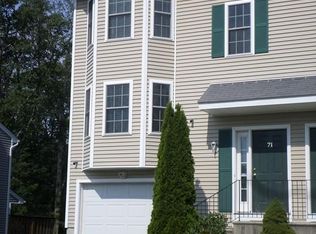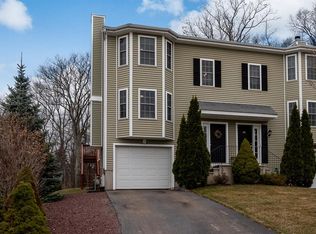BACK On MARKET! sadly buyer financing fell thru due to new covid19 requirements..WELCOME HOME!! this young colonial awaits you! this house boasts an open concept living & dining room, fully applianced kitchen with island, Master bedroom complete with walk in closet. Recently freshly painted. HARDWOOD FLOORS are present underneath the Plush Carpet on the main level. The basement contains a stand up shower, toilet and an extra finished room w/closet that was previously used as a home office (could be used as a smaller 4th bedroom/guest room).Included is an attached Garage + Large Flat backyard.Great commuter location close to major routes, shopping and convenient to the upcoming WOO SOX stadium. > ***** All Showings begin Sunday 5/17/2020 *****
This property is off market, which means it's not currently listed for sale or rent on Zillow. This may be different from what's available on other websites or public sources.


