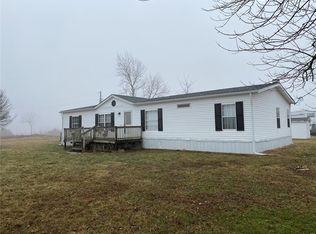Closed
Listing Provided by:
Julie K Worsham 573-489-2778,
Milner Agency
Bought with: Milner Agency
Price Unknown
67 Sommer Rd, Wellsville, MO 63384
3beds
1,590sqft
Single Family Residence
Built in 1930
2 Acres Lot
$169,400 Zestimate®
$--/sqft
$1,040 Estimated rent
Home value
$169,400
$151,000 - $190,000
$1,040/mo
Zestimate® history
Loading...
Owner options
Explore your selling options
What's special
Price Reduction!!! This old farmhouse is the epitome of country living! The 15-panel front door welcomes you into a lifetime of memories and ready for you to start yours. The center staircase greets you as you enter, with Living Room to left and Dining Room to right. Living room opens up to a covered porch through french doors. Traditional farm-house eat-in kitchen, with some metal cabinets for the farm house feel.
Carpet on most of the floors, but wood floors lay underneath almost all the carpet except kitchen and laundry room. These wood floors would be beautiful refinished. Laundry on main level. 3 Bedroom, 1 Bath on upper level. Upper Level has a sunroom above covered porch below.
Home has 2 car detached garage with concrete floor and 30 x 40 metal outbuilding with a 16 x 40 addition all with concrete floor. Home sits on approx. 2 +/- acres. Beautiful rolling fields surround you for a great view. Additional Rooms: Sun Room
Zillow last checked: 8 hours ago
Listing updated: April 28, 2025 at 04:27pm
Listing Provided by:
Julie K Worsham 573-489-2778,
Milner Agency
Bought with:
Julie K Worsham, 2003030654
Milner Agency
Source: MARIS,MLS#: 23023635 Originating MLS: East Central Board of REALTORS
Originating MLS: East Central Board of REALTORS
Facts & features
Interior
Bedrooms & bathrooms
- Bedrooms: 3
- Bathrooms: 1
- Full bathrooms: 1
Primary bedroom
- Features: Floor Covering: Carpeting
- Level: Upper
- Area: 144
- Dimensions: 12x12
Bedroom
- Features: Floor Covering: Carpeting
- Level: Upper
- Area: 90
- Dimensions: 10x9
Bedroom
- Features: Floor Covering: Carpeting
- Level: Upper
- Area: 70
- Dimensions: 10x7
Dining room
- Features: Floor Covering: Carpeting
- Level: Main
- Area: 156
- Dimensions: 12x13
Kitchen
- Features: Floor Covering: Vinyl
- Level: Main
- Area: 143
- Dimensions: 13x11
Laundry
- Features: Floor Covering: Carpeting
- Level: Main
- Area: 120
- Dimensions: 12x10
Living room
- Features: Floor Covering: Carpeting
- Level: Main
- Area: 209
- Dimensions: 19x11
Sunroom
- Features: Floor Covering: Wood
- Level: Upper
- Area: 171
- Dimensions: 19x9
Heating
- Baseboard, Natural Gas
Cooling
- Wall/Window Unit(s)
Appliances
- Included: Gas Water Heater, Microwave
- Laundry: Main Level
Features
- Separate Dining, Eat-in Kitchen
- Flooring: Hardwood
- Windows: Insulated Windows
- Basement: Concrete,Unfinished
- Has fireplace: No
- Fireplace features: None
Interior area
- Total structure area: 1,590
- Total interior livable area: 1,590 sqft
- Finished area above ground: 1,590
Property
Parking
- Total spaces: 2
- Parking features: Additional Parking, Detached, Storage, Workshop in Garage
- Garage spaces: 2
Features
- Levels: Two
- Patio & porch: Patio
Lot
- Size: 2 Acres
- Dimensions: 10000 x 0000
Details
- Additional structures: Equipment Shed, Metal Building
- Special conditions: Standard
Construction
Type & style
- Home type: SingleFamily
- Architectural style: Traditional,Other
- Property subtype: Single Family Residence
Materials
- Wood Siding, Cedar
Condition
- Year built: 1930
Utilities & green energy
- Sewer: Septic Tank
- Water: Public
Community & neighborhood
Location
- Region: Wellsville
Other
Other facts
- Listing terms: Cash,Conventional
- Ownership: Private
- Road surface type: Gravel
Price history
| Date | Event | Price |
|---|---|---|
| 11/16/2023 | Sold | -- |
Source: | ||
| 11/16/2023 | Pending sale | $134,900$85/sqft |
Source: | ||
| 10/5/2023 | Contingent | $134,900$85/sqft |
Source: | ||
| 9/30/2023 | Price change | $134,900-9.8%$85/sqft |
Source: | ||
| 9/29/2023 | Listed for sale | $149,500$94/sqft |
Source: | ||
Public tax history
Tax history is unavailable.
Neighborhood: 63384
Nearby schools
GreatSchools rating
- 2/10Wellsville Elementary SchoolGrades: PK-5Distance: 2.9 mi
- 4/10Wellsville High SchoolGrades: 6-12Distance: 2.9 mi
Schools provided by the listing agent
- Elementary: Wellsville Elem.
- Middle: Wellsville High
- High: Wellsville High
Source: MARIS. This data may not be complete. We recommend contacting the local school district to confirm school assignments for this home.
Sell for more on Zillow
Get a Zillow Showcase℠ listing at no additional cost and you could sell for .
$169,400
2% more+$3,388
With Zillow Showcase(estimated)$172,788
