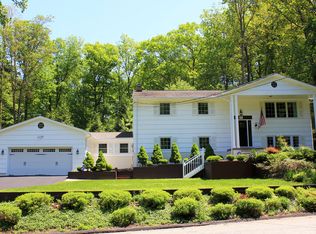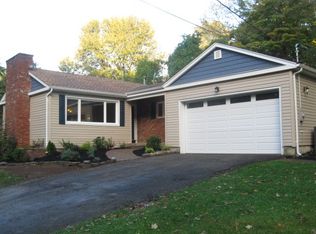
Closed
Street View
$540,000
67 SLEEPY HOLLOW RD., Byram Twp., NJ 07821
3beds
3baths
--sqft
Single Family Residence
Built in 1970
1.52 Acres Lot
$557,400 Zestimate®
$--/sqft
$3,462 Estimated rent
Home value
$557,400
$479,000 - $652,000
$3,462/mo
Zestimate® history
Loading...
Owner options
Explore your selling options
What's special
Zillow last checked: 12 hours ago
Listing updated: August 04, 2025 at 08:59am
Listed by:
Joseph Nesbihal 973-598-1700,
Re/Max Heritage Properties
Bought with:
Lynette Delisa
Realty Executives Exceptional
Source: GSMLS,MLS#: 3951150
Facts & features
Price history
| Date | Event | Price |
|---|---|---|
| 8/1/2025 | Sold | $540,000-1.8% |
Source: | ||
| 5/28/2025 | Pending sale | $550,000 |
Source: | ||
| 4/21/2025 | Listed for sale | $550,000 |
Source: | ||
| 4/4/2025 | Pending sale | $550,000 |
Source: | ||
| 3/17/2025 | Listed for sale | $550,000+15.8% |
Source: | ||
Public tax history
| Year | Property taxes | Tax assessment |
|---|---|---|
| 2025 | $11,513 | $300,600 |
| 2024 | $11,513 +1.8% | $300,600 |
| 2023 | $11,309 +16.7% | $300,600 +13.5% |
Find assessor info on the county website
Neighborhood: 07821
Nearby schools
GreatSchools rating
- 7/10Byram Lakes Elementary SchoolGrades: PK-4Distance: 2.5 mi
- 6/10Byram Twp Intermediate SchoolGrades: 5-8Distance: 2.6 mi
- 4/10Lenape Val Regional High SchoolGrades: 9-12Distance: 3.7 mi
Get a cash offer in 3 minutes
Find out how much your home could sell for in as little as 3 minutes with a no-obligation cash offer.
Estimated market value$557,400
Get a cash offer in 3 minutes
Find out how much your home could sell for in as little as 3 minutes with a no-obligation cash offer.
Estimated market value
$557,400
