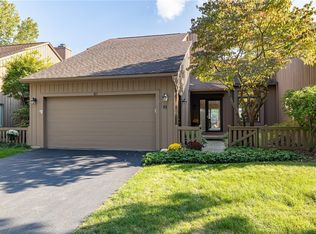"Open House, May 31st 4-6pm - Food and Drinks" Stunning townhouse located in the much desired Allen's Creek Valley neighborhood. Convenient access to 490 and 590. Kitchen updated with new finishes and stainless steel appliances including a wine cooler , granite counter tops, soft close drawers and Omega cabinets. Open floor plan has loft space over looking 1st floor with den/office area and a walk-in closet for additional storage. Very private wooded setting which can be enjoyed either on the upper deck or lower patio with access from the walkout basement. Large master bedroom also has access to deck along with updated bathroom including newer cabinets, glass shower and walk-in closet. Second bedroom and bathroom have their own door in hallway to create a guest suite experience.
This property is off market, which means it's not currently listed for sale or rent on Zillow. This may be different from what's available on other websites or public sources.
