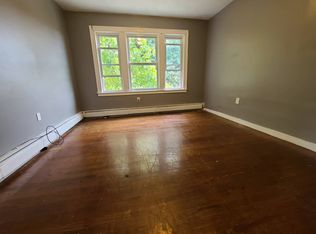WELCOME TO THIS INVITING 2 BEDROOM APARTMENT ON SISSON AVE . WHEN YOU GO INSIDE YOU WILL BE GREATED BY A SPACIOUS LIVING ROOM, DINNING ROOM, EATIN KITCHEN 2 NICE SIZE BEDROOMS AND A BATH. FRONT AND BACK PORCH TO SIT AND WATCH PEOPLE WALK BY. CONVENIENTLY LOCATED NEAR PARK, RESTAURANTS, CT TRANSIT, PARKVILLE MARKET, SCHOOL, AND ENTERTAINMENT.MAKING THIS LOCATION HIGHLY DESIRABLE. BEING RENTED COLD FLAT. COIN OPERATED LAUNRY WILL BE IN THE BASEMENT IN THE NEAR FUTURE. NO LAUNRY IN THE UNITS. NO PETS. ONE PARKING SPACE PER UNIT IN THE BACK. IF YOU HAVE TWO CAR, ONE WILL HAVE TO BE PARKED ON THE STREET. CREDIT CHECK , PROOF OF INCOME, GOVERMENT PROGRAM OK. ANY ONE OVER THE AGE IF 18N WILL HAVE TO PROVIDE A CREDIT REPORT AS WELL. IF YOU DON'T HAVE IT , WE CAN HELP YOU WITH THAT AS WELL THOUGH TENANT CHECK APP.
Apartment for rent
$1,800/mo
67 Sisson Ave #1, Hartford, CT 06106
2beds
3,266sqft
Price may not include required fees and charges.
Multifamily
Available now
No pets
Window unit, ceiling fan
Coin op laundry laundry
1 Parking space parking
Natural gas
What's special
Front and back porch
- 3 days
- on Zillow |
- -- |
- -- |
Travel times
Looking to buy when your lease ends?
See how you can grow your down payment with up to a 6% match & 4.15% APY.
Facts & features
Interior
Bedrooms & bathrooms
- Bedrooms: 2
- Bathrooms: 1
- Full bathrooms: 1
Heating
- Natural Gas
Cooling
- Window Unit, Ceiling Fan
Appliances
- Included: Refrigerator
- Laundry: Coin Op Laundry, In Basement, In Unit, Lower Level
Features
- Ceiling Fan(s), View
- Has basement: Yes
Interior area
- Total interior livable area: 3,266 sqft
Property
Parking
- Total spaces: 1
- Parking features: Contact manager
- Details: Contact manager
Features
- Stories: 1
- Exterior features: Contact manager
- Has view: Yes
- View description: City View
Construction
Type & style
- Home type: MultiFamily
- Property subtype: MultiFamily
Condition
- Year built: 1900
Utilities & green energy
- Utilities for property: Garbage, Sewage, Water
Building
Management
- Pets allowed: No
Community & HOA
Community
- Features: Playground
HOA
- Amenities included: Basketball Court
Location
- Region: Hartford
Financial & listing details
- Lease term: 12 Months,Month To Month
Price history
| Date | Event | Price |
|---|---|---|
| 7/23/2025 | Listed for rent | $1,800$1/sqft |
Source: Smart MLS #24113663 | ||
Neighborhood: Parkville
There are 3 available units in this apartment building
![[object Object]](https://photos.zillowstatic.com/fp/a2746daa18cfa3dbd342f1c4d9cb8cd1-p_i.jpg)
