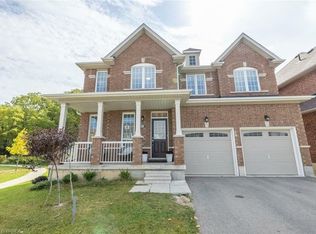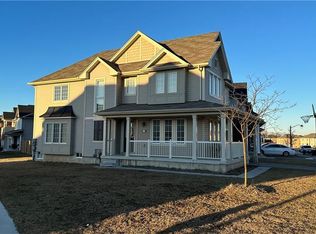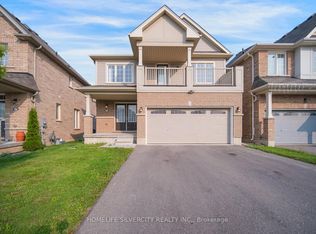"Love Where You Live"! This Home Is Stunning! Features Open Concept Layout, 9'Ceiling (Main) & Bright Rooms. Modern Kitchen W/Extended Cabinets Overlooks The Dining Room, Sunny Great Room And A Family Size Breakfast Area W/W/O To Patio. Going Up Solid Hardwood Stairs You Will Find 4 Good Size Bedrooms Including Primary Bedroom With W/O To Balcony, W/I Closet & Private Ensuite With Soaker Tub & A Separate Stand Up Glass Shower. Lovely Front Yard, Fully Fenced Backyard & Great, Quiet Location Just Steps From The Park On Dead End Street. Minutes To All Conveniences. 10+++1
This property is off market, which means it's not currently listed for sale or rent on Zillow. This may be different from what's available on other websites or public sources.


