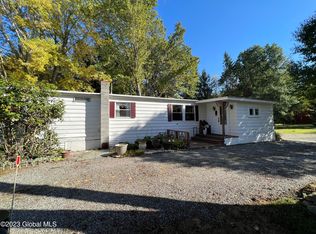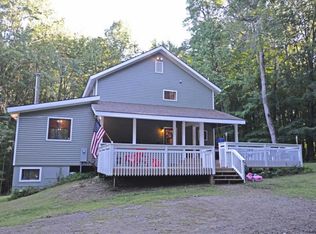Closed
$215,000
67 Sinclair Road, Edinburg, NY 12134
4beds
2,578sqft
Single Family Residence, Residential
Built in 1800
1.4 Acres Lot
$261,100 Zestimate®
$83/sqft
$2,734 Estimated rent
Home value
$261,100
$227,000 - $295,000
$2,734/mo
Zestimate® history
Loading...
Owner options
Explore your selling options
What's special
Cozy, rustic, and comforting. This 1800's traditional farmhouse boasts 2600 sq. feet of living space with 3-4 bedrooms, 1.5 baths, wide plank floors, exposed beams, and two large stone fireplaces. This home sits on 1.4 acres and is located close to the Great Sacandaga Lake and local boat launches. Recent upgrades include a new HW boiler furnace and baseboard heating units, a new HW heater, and new chimney liners in the living room fireplace. Laundry room on 2nd floor. There is a floored walk-up attic with plenty of storage space. Main entry room can be used as a three-season room and a spot is ready for a wood or pellet stove. Large one-car garage and an outdoor woodburning furnace.
Zillow last checked: 8 hours ago
Listing updated: October 10, 2024 at 07:25pm
Listed by:
Donald T Toscano 518-332-2959,
Coldwell Banker Prime Properties
Bought with:
Christian Klueg, 10301216537
Howard Hanna Capital Inc
Bryn A Brown, 10301216625
Howard Hanna Capital Inc
Source: Global MLS,MLS#: 202314955
Facts & features
Interior
Bedrooms & bathrooms
- Bedrooms: 4
- Bathrooms: 2
- Full bathrooms: 1
- 1/2 bathrooms: 1
Bedroom
- Level: Second
Bedroom
- Level: Second
Bedroom
- Level: Second
Full bathroom
- Level: Second
Half bathroom
- Level: First
Other
- Level: First
Dining room
- Description: More of a Dining Area
- Level: First
Entry
- Level: First
Kitchen
- Level: First
Laundry
- Level: Second
Living room
- Level: First
Heating
- Baseboard, Hot Water, Propane, Wood
Cooling
- None
Appliances
- Included: Built-In Electric Oven, Cooktop, Dishwasher, Dryer, Electric Water Heater, Microwave, Refrigerator, Washer
- Laundry: Laundry Room, Upper Level
Features
- Wall Paneling, Built-in Features, Ceramic Tile Bath, Crown Molding, Eat-in Kitchen
- Flooring: Wood, Ceramic Tile, Laminate
- Doors: French Doors
- Windows: Screens, Shutters, Wood Frames, Drapes
- Basement: Bilco Doors,Full,Unfinished
- Number of fireplaces: 2
- Fireplace features: Dining Room, Living Room, Wood Burning
Interior area
- Total structure area: 2,578
- Total interior livable area: 2,578 sqft
- Finished area above ground: 2,578
- Finished area below ground: 0
Property
Parking
- Total spaces: 5
- Parking features: Off Street, Detached, Driveway
- Garage spaces: 2
- Has uncovered spaces: Yes
Features
- Entry location: First
- Patio & porch: Side Porch, Covered, Enclosed, Front Porch
- Exterior features: Outdoor Furnace
- Has view: Yes
- View description: Trees/Woods, Garden
Lot
- Size: 1.40 Acres
- Features: Level, Road Frontage, Cleared, Garden, Landscaped
Details
- Additional structures: Garage(s)
- Parcel number: 80,323
- Special conditions: Standard
Construction
Type & style
- Home type: SingleFamily
- Architectural style: Farmhouse,Old Style
- Property subtype: Single Family Residence, Residential
Materials
- Wood Siding
- Foundation: Stone
- Roof: Metal,Shingle,Asphalt
Condition
- New construction: No
- Year built: 1800
Utilities & green energy
- Electric: Circuit Breakers
- Sewer: Septic Tank
- Utilities for property: Cable Available
Community & neighborhood
Location
- Region: Northville
Price history
| Date | Event | Price |
|---|---|---|
| 6/8/2023 | Sold | $215,000+2.9%$83/sqft |
Source: | ||
| 4/20/2023 | Pending sale | $209,000$81/sqft |
Source: | ||
| 4/17/2023 | Listed for sale | $209,000-1%$81/sqft |
Source: | ||
| 7/6/2022 | Sold | $211,077+22.1%$82/sqft |
Source: | ||
| 6/9/2022 | Pending sale | $172,900$67/sqft |
Source: | ||
Public tax history
| Year | Property taxes | Tax assessment |
|---|---|---|
| 2024 | -- | $74,280 |
| 2023 | -- | $74,280 |
| 2022 | -- | $74,280 |
Find assessor info on the county website
Neighborhood: 12134
Nearby schools
GreatSchools rating
- 9/10Edinburg Common SchoolGrades: PK-6Distance: 1.3 mi
- 5/10Northville High SchoolGrades: 6-12Distance: 3.7 mi

