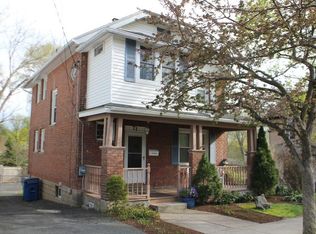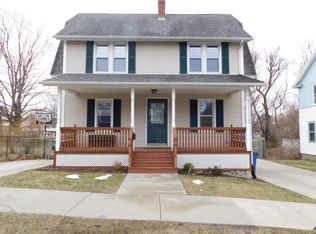Strike gold with this gem of a home on Silver St! High ceilings, gorgeous rustic wood floors, original but refinished woodwork, and fresh paint throughout~ in addition to completely renovated kitchen and baths. Cosmetic upgrades aren't the only selling features however- roof, windows and electrical were all updated within past 6 years APO. Rest easy in any of the 3 spacious bedrooms, or perhaps create a master oasis in the unfinished 3rd floor walk-up attic (if you don't want/need all the excellent storage it currently provides). The full bath upstairs was expanded into what used to be a 4th bedroom, still leaving room for a workspace, nursery, or the oversized closet/dressing room of your dreams. This home is loaded with original charm and character but with the modern upgrades we all love. Imagine yourself living here- open house Saturday 2-3:30!
This property is off market, which means it's not currently listed for sale or rent on Zillow. This may be different from what's available on other websites or public sources.

