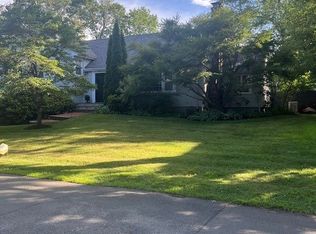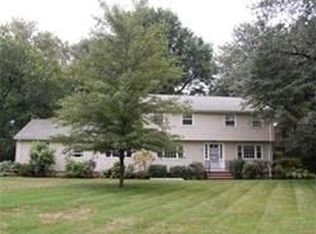Sold for $1,781,600
$1,781,600
67 Sherburne Rd S, Lexington, MA 02421
4beds
3,709sqft
Single Family Residence
Built in 1978
0.38 Acres Lot
$1,909,700 Zestimate®
$480/sqft
$6,612 Estimated rent
Home value
$1,909,700
$1.78M - $2.06M
$6,612/mo
Zestimate® history
Loading...
Owner options
Explore your selling options
What's special
Sought after in-town location just steps to Lexington Center, schools, recreational facilities, parks, bike path & local dining. This gorgeous 4/5 BR, 3.1 BA colonial is sited on a lushly landscaped 1/3 acre lot w/large private backyard. This home has a stately presence & has been meticulously maintained & thoughtfully updated. The versatile open floorplan is drenched in natural light, provides ideal spaces for living/entertaining, as well as working from home. This gracious home offers a perfect blend of formal and informal spaces and features a walk-out LL, ideal for an in-law suite w/full BA, kitchenette, BR & bonus room.
Zillow last checked: 8 hours ago
Listing updated: July 19, 2023 at 06:53am
Listed by:
Stephen Stratford 781-424-8538,
William Raveis R.E. & Home Services 781-861-9600
Bought with:
Ning Sun
United Real Estate, LLC
Source: MLS PIN,MLS#: 73113779
Facts & features
Interior
Bedrooms & bathrooms
- Bedrooms: 4
- Bathrooms: 4
- Full bathrooms: 3
- 1/2 bathrooms: 1
Primary bedroom
- Features: Bathroom - Full, Flooring - Hardwood
- Level: Second
- Area: 228
- Dimensions: 19 x 12
Bedroom 2
- Features: Flooring - Hardwood
- Level: Second
- Area: 195
- Dimensions: 15 x 13
Bedroom 3
- Features: Flooring - Hardwood
- Level: Second
- Area: 187
- Dimensions: 17 x 11
Bedroom 4
- Features: Flooring - Hardwood
- Level: Second
- Area: 180
- Dimensions: 15 x 12
Primary bathroom
- Features: Yes
Bathroom 1
- Features: Bathroom - Half
- Level: First
- Area: 35
- Dimensions: 7 x 5
Bathroom 2
- Features: Bathroom - Full
- Level: Basement
- Area: 49
- Dimensions: 7 x 7
Bathroom 3
- Features: Bathroom - Full
- Level: Second
- Area: 72
- Dimensions: 9 x 8
Dining room
- Features: Flooring - Hardwood
- Level: First
- Area: 154
- Dimensions: 14 x 11
Family room
- Features: Closet/Cabinets - Custom Built, Flooring - Hardwood, French Doors
- Level: First
- Area: 336
- Dimensions: 24 x 14
Kitchen
- Features: Flooring - Hardwood, Pantry, Countertops - Stone/Granite/Solid, Kitchen Island
- Level: First
- Area: 252
- Dimensions: 18 x 14
Living room
- Features: Flooring - Hardwood, French Doors
- Level: First
- Area: 266
- Dimensions: 19 x 14
Office
- Features: Flooring - Laminate
- Level: Basement
- Area: 104
- Dimensions: 13 x 8
Heating
- Baseboard, Natural Gas
Cooling
- Central Air
Appliances
- Included: Gas Water Heater, Water Heater, Range, Dishwasher, Disposal, Refrigerator, Washer, Dryer
- Laundry: Second Floor, Washer Hookup
Features
- Play Room, Bonus Room, Kitchen, Office
- Flooring: Wood, Tile, Hardwood, Laminate
- Doors: French Doors
- Windows: Screens
- Basement: Full,Finished,Walk-Out Access,Sump Pump,Concrete
- Number of fireplaces: 1
- Fireplace features: Family Room
Interior area
- Total structure area: 3,709
- Total interior livable area: 3,709 sqft
Property
Parking
- Total spaces: 6
- Parking features: Attached, Garage Door Opener, Off Street, Paved
- Attached garage spaces: 2
- Uncovered spaces: 4
Features
- Patio & porch: Porch - Enclosed, Deck - Wood
- Exterior features: Porch - Enclosed, Deck - Wood, Rain Gutters, Professional Landscaping, Sprinkler System, Screens
Lot
- Size: 0.38 Acres
- Features: Corner Lot, Level
Details
- Foundation area: 1148
- Parcel number: M:0032 L:000117,550625
- Zoning: RS
Construction
Type & style
- Home type: SingleFamily
- Architectural style: Colonial
- Property subtype: Single Family Residence
Materials
- Frame
- Foundation: Concrete Perimeter
- Roof: Shingle
Condition
- Year built: 1978
Utilities & green energy
- Electric: Circuit Breakers
- Sewer: Public Sewer
- Water: Public
- Utilities for property: for Gas Range, for Gas Oven, Washer Hookup
Green energy
- Energy efficient items: Thermostat
Community & neighborhood
Community
- Community features: Public Transportation, Shopping, Pool, Tennis Court(s), Park, Walk/Jog Trails, Golf, Medical Facility, Bike Path, Conservation Area, Highway Access, House of Worship, Private School, Public School
Location
- Region: Lexington
Other
Other facts
- Listing terms: Contract
- Road surface type: Paved
Price history
| Date | Event | Price |
|---|---|---|
| 7/13/2023 | Sold | $1,781,600+4.9%$480/sqft |
Source: MLS PIN #73113779 Report a problem | ||
| 5/25/2023 | Pending sale | $1,699,000$458/sqft |
Source: | ||
| 5/25/2023 | Contingent | $1,699,000$458/sqft |
Source: MLS PIN #73113779 Report a problem | ||
| 5/18/2023 | Listed for sale | $1,699,000+77.9%$458/sqft |
Source: MLS PIN #73113779 Report a problem | ||
| 8/27/2007 | Sold | $955,000+92.4%$257/sqft |
Source: Public Record Report a problem | ||
Public tax history
| Year | Property taxes | Tax assessment |
|---|---|---|
| 2025 | $18,382 +1.3% | $1,503,000 +1.4% |
| 2024 | $18,155 +2.3% | $1,482,000 +8.6% |
| 2023 | $17,745 +5.7% | $1,365,000 +12.3% |
Find assessor info on the county website
Neighborhood: 02421
Nearby schools
GreatSchools rating
- 9/10Bridge Elementary SchoolGrades: K-5Distance: 0.8 mi
- 9/10Jonas Clarke Middle SchoolGrades: 6-8Distance: 0.5 mi
- 10/10Lexington High SchoolGrades: 9-12Distance: 0.4 mi
Schools provided by the listing agent
- Elementary: Hastings
- Middle: Diamond
- High: Lhs
Source: MLS PIN. This data may not be complete. We recommend contacting the local school district to confirm school assignments for this home.
Get a cash offer in 3 minutes
Find out how much your home could sell for in as little as 3 minutes with a no-obligation cash offer.
Estimated market value$1,909,700
Get a cash offer in 3 minutes
Find out how much your home could sell for in as little as 3 minutes with a no-obligation cash offer.
Estimated market value
$1,909,700

